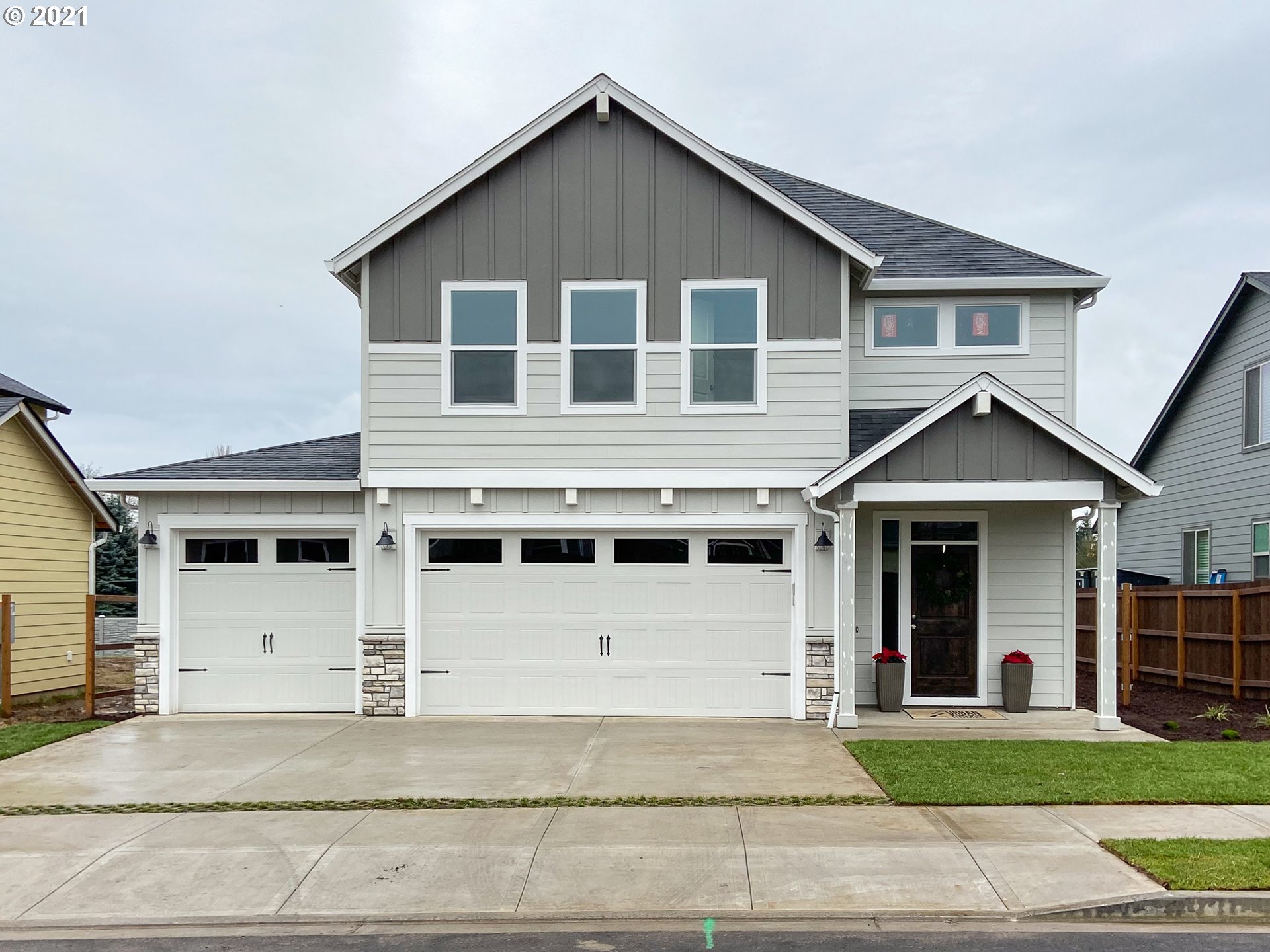For more information on this property,
contact Dale Chumbley at 360-260-3253 or dale.chumbley@comcast.net
905
S
GOOSE LOOP,
Ridgefield,
Washington
WA
98642
Sold For: $699,000
Listing ID 21079941
Status Sold
Sold Date 1/10/2022
Bedrooms 4
Full Baths 3
Total Baths 3
SqFt 2,691
Acres 0.170
Subdivision RIDGEFIELD JUNCTION
Year Built 2021
Property Description:
Move in Ready! New construction from Urban NW Homes, local leader in green/healthy homes. Our popular Pioneer floorplan features 4 bedrooms including one bedroom with full bathroom on the main floor plus an additional loft/ bonus area upstairs. Covered patio, gas fireplace, AC, 3 car garage on a 7,500 sq ft lot. Large private yard backs to stormwater retention, no neighbor behind back property fence. Sprinklers & sod in front & backyards. Call your realtor for a tour today!
Primary Features
County:
Clark
Property Sub Type:
Single Family Residence
Property Type:
Residential
Subdivision:
RIDGEFIELD JUNCTION
Year Built:
2021
Interior
Bathrooms Full Main Level:
1
Bathrooms Full Upper Level:
2
Bathrooms Total Main Level:
1.0
Bathrooms Total Upper Level:
2.0
Building Area Calculated:
2691
Building Area Description:
Builder
Cooling:
yes
Heating:
yes
Hot Water Description:
ENERGY STAR Qualified Equipment, Tank
Main Level Area Total:
1342
Room 10 Description:
Family Room
Room 11 Description:
Kitchen
Room 11 Features:
Island, Microwave, Nook, Pantry
Room 11 Features Continued:
Built-in Oven, Quartz
Room 11 Level:
Main
Room 12 Description:
Living Room
Room 12 Features:
Fireplace, Great Room, Patio
Room 12 Features Continued:
High Ceilings, Laminate Flooring
Room 12 Level:
Main
Room 13 Description:
Primary Bedroom
Room 13 Features:
Bathroom
Room 13 Features Continued:
Bathtub, Double Sinks, Walk in Closet, Walk-in Shower, Wall to Wall Carpet
Room 13 Level:
Upper
Room 4 Description:
4th Bedroom
Room 4 Features Continued:
Closet
Room 4 Level:
Main
Room 5 Description:
Loft
Room 5 Level:
Upper
Room 6 Description:
Laundry
Room 6 Level:
Upper
Room 7 Description:
2nd Bedroom
Room 7 Features Continued:
Shared Bath, Walk in Closet, Wall to Wall Carpet
Room 7 Level:
Upper
Room 8 Description:
3rd Bedroom
Room 8 Features Continued:
Shared Bath, Walk in Closet, Wall to Wall Carpet
Room 8 Level:
Upper
Room 9 Description:
Dining Room
Stories:
2
Upper Level Area Total:
1349
External
Exterior Description:
Board & Batten Siding, Cement Siding, Stone
Exterior Features:
Covered Patio, Fenced, Patio, Sprinkler, Yard
Farm:
no
Fuel Description:
Electricity
Garage Type:
Attached
Lot Size Dimensions:
58 x 125
Lot Size Range:
7, 000 to 9, 999 SqFt
Property Attached:
no
Property Condition:
Approximately
Road Surface Type:
Paved
View:
no
Water Source:
Public Water
Window Features:
Double Pane Windows, Vinyl Frames
Location
Directions:
From SR 503 head North on 10th Avenue, then go East on 259th Street to 88th Avenue
Elementary School:
Union Ridge
High School:
Ridgefield
Middle Or Junior School:
View Ridge
MLS Area Major:
Ridgefield City Limits
Senior Community:
no
Additional
Accessibility:
yes
Architectural Style:
2 Story, NW Contemporary
Association:
yes
Days On Market:
13
Energy Efficiency Features:
Double Pane Windows, ENERGY STAR Qualified Appliances, EnergyStar Air Conditioning, Forced Air - 95+%, Insulation and Ceiling Insulation, Tankless
Green Certification:
yes
Home Warranty:
yes
Open House:
no
Supplement Number:
2
Third Party Approval:
no
Warranty:
Builder Warranty
Washington Owner Act:
no
Financial
Bank Owned:
no
Buyer Financing:
Conventional
Current Price For Status:
699000
Disclosures:
Disclosure
Listing Terms:
Cash, Conventional, FHA, VA Loan
Short Sale:
no
Tax Annual Amount:
144.62
Tax Year:
2021
Zoning Info
Request More Information - Listing ID 21079941
Data services provided by IDX Broker
