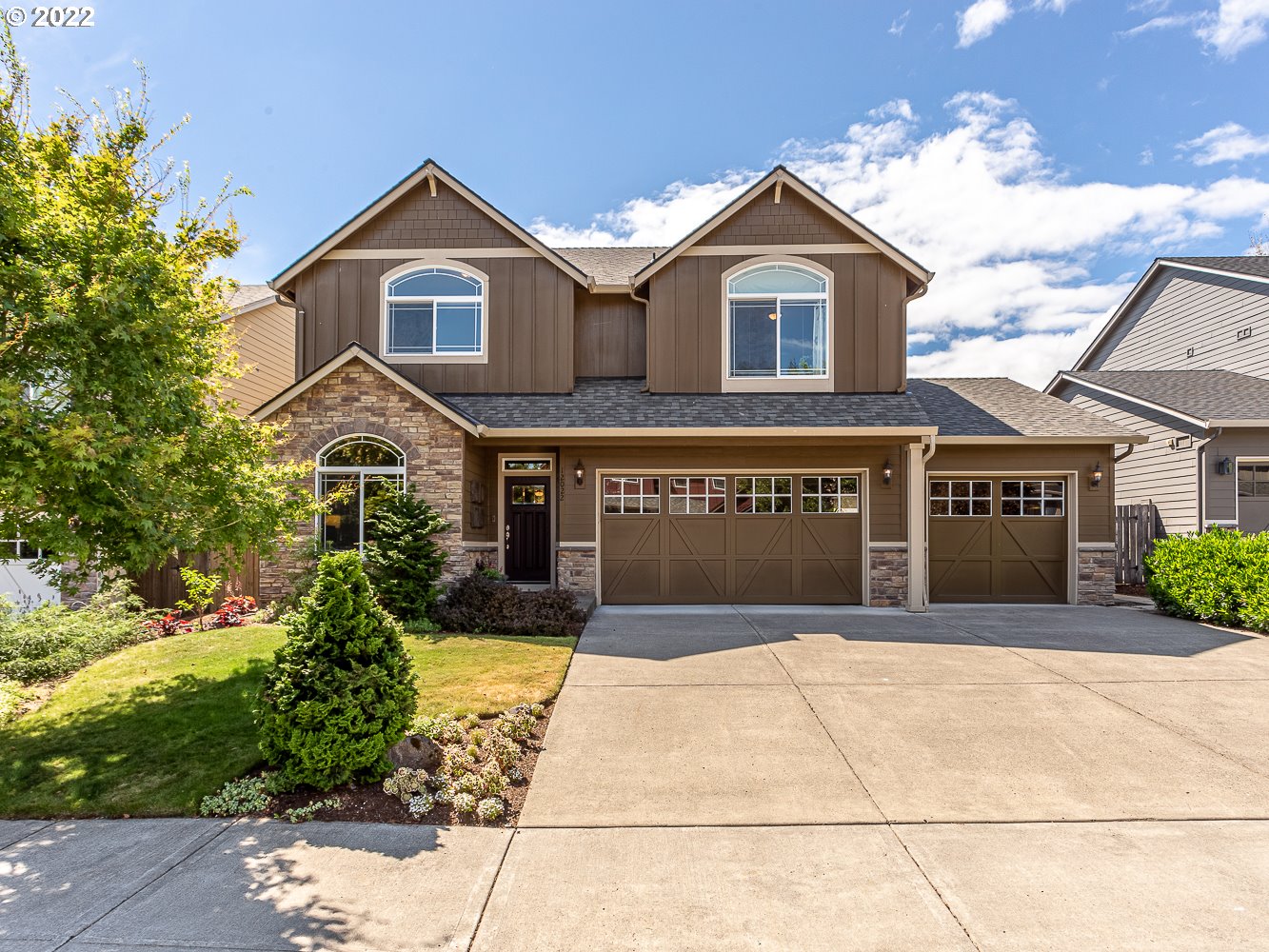For more information on this property,
contact Dale Chumbley at 360-260-3253 or dale.chumbley@comcast.net
12022
NW
41ST AVE,
Vancouver,
Washington
WA
98685
Sold For: $779,000
Listing ID 22062781
Status Sold
Sold Date 10/14/2022
Bedrooms 4
Full Baths 2
Total Baths 2.1
Partial Baths 1
SqFt 2,724
Acres 0.140
Subdivision Messner Estates
Year Built 2007
Property Description:
Walk to Felida park & shops. Immaculate home. High ceilings w/warm hardwoods on the main. Great room w/fireplace, open to kitchen/dining, 40" gas range, granite, large eating bar/island. Vaulted primary suite, fireplace, jetted tub tile/granite. Almost a 4 car garage, insulated/heated, room for workshop/gym area w/roll up door to back yard. Outside is a calming retreat, lovey patio space, BBQ hookup, speakers, raised beds & lovely landscaping. This home is beautiful!
Primary Features
County:
Clark
Property Sub Type:
Single Family Residence
Property Type:
Residential
Subdivision:
Messner Estates
Year Built:
2007
Interior
Bathrooms Full Upper Level:
2
Bathrooms Partial Main Level:
1
Bathrooms Total Main Level:
0.1
Bathrooms Total Upper Level:
2.0
Building Area Calculated:
2724
Building Area Description:
gis
Cooling:
yes
Heating:
yes
Hot Water Description:
Gas, Tankless
Main Level Area Total:
1186
Room 10 Description:
Family Room
Room 11 Area:
225
Room 11 Description:
Kitchen
Room 11 Features:
Gas Appliances, Hardwood Floors, Instant Hot Water, Island
Room 11 Features Continued:
Granite, Tile Floor
Room 11 Length:
15
Room 11 Level:
Main
Room 11 Width:
15
Room 12 Area:
360
Room 12 Description:
Living Room
Room 12 Features:
Ceiling Fan, Fireplace, Great Room, Hardwood Floors, Sound System
Room 12 Features Continued:
High Ceilings
Room 12 Length:
20
Room 12 Level:
Main
Room 12 Width:
18
Room 13 Area:
324
Room 13 Description:
Primary Bedroom
Room 13 Features:
Closet Organizer, Fireplace
Room 13 Features Continued:
Double Sinks, Jetted Tub, Suite, Vaulted Ceiling(s)
Room 13 Length:
18
Room 13 Level:
Upper
Room 13 Width:
18
Room 4 Area:
130
Room 4 Description:
Office
Room 4 Features:
French Doors
Room 4 Features Continued:
Closet, High Ceilings, High Speed Internet, Wall to Wall Carpet
Room 4 Length:
13
Room 4 Level:
Main
Room 4 Width:
10
Room 5 Area:
225
Room 5 Description:
Bonus Room
Room 5 Features Continued:
Vaulted Ceiling(s), Wall to Wall Carpet
Room 5 Length:
15
Room 5 Level:
Upper
Room 5 Width:
15
Room 6 Area:
55
Room 6 Description:
Utility Room
Room 6 Features:
Built-in Features
Room 6 Features Continued:
Closet, Sink, Tile Floor
Room 6 Length:
11
Room 6 Level:
Upper
Room 6 Width:
5
Room 7 Area:
140
Room 7 Description:
2nd Bedroom
Room 7 Features Continued:
Closet, Wall to Wall Carpet
Room 7 Length:
10
Room 7 Level:
Upper
Room 7 Width:
14
Room 8 Area:
143
Room 8 Description:
3rd Bedroom
Room 8 Features Continued:
Closet, Wall to Wall Carpet
Room 8 Length:
13
Room 8 Level:
Upper
Room 8 Width:
11
Room 9 Area:
117
Room 9 Description:
Dining Room
Room 9 Features:
Hardwood Floors, Kitchen/Dining Room Combo, Patio
Room 9 Features Continued:
High Ceilings
Room 9 Length:
9
Room 9 Level:
Main
Room 9 Width:
13
Stories:
2
Upper Level Area Total:
1538
External
Exterior Description:
Board & Batten Siding, Lap Siding, Stone
Exterior Features:
Covered Patio, Fenced, Garden, Gas Hookup, Patio, Porch, Raised Beds, Security Lights, Smart Camera(s)/Recording, Sprinkler, Tool Shed, Yard
Farm:
no
Fuel Description:
Electricity, Gas
Garage Type:
Attached, Extra Deep
Lot Features:
Level
Lot Size Range:
5, 000 to 6, 999 SqFt
Property Attached:
no
Property Condition:
Resale
Road Surface Type:
Paved
View:
no
Water Source:
Public Water
Window Features:
Vinyl Frames
Location
Directions:
Lakeshore, West on 122nd, L on 41st Ave
Distance To Bus Comments:
0.50 miles
Distance To Public Park Comments:
0.50 miles
Distance To School Bus Comments:
0.25 miles
Distance To Shopping Comments:
0.50 miles
Elementary School:
Felida
High School:
Skyview
Middle Or Junior School:
Jefferson
MLS Area Major:
Vancouver: N Felida
Senior Community:
no
Additional
Architectural Style:
2 Story, Craftsman
Association:
no
Days On Market:
47
Green Certification:
no
Home Warranty:
no
Internet Service Type:
Cable
Open House:
no
Supplement Number:
1
Third Party Approval:
no
Washington Owner Act:
no
Financial
Bank Owned:
no
Buyer Financing:
Conventional
Current Price For Status:
779000
Disclosures:
Disclosure
Listing Terms:
Cash, Conventional, FHA, VA Loan
Short Sale:
no
Tax Annual Amount:
6086.79
Tax Year:
2022
Zoning Info
Request More Information - Listing ID 22062781
Data services provided by IDX Broker
