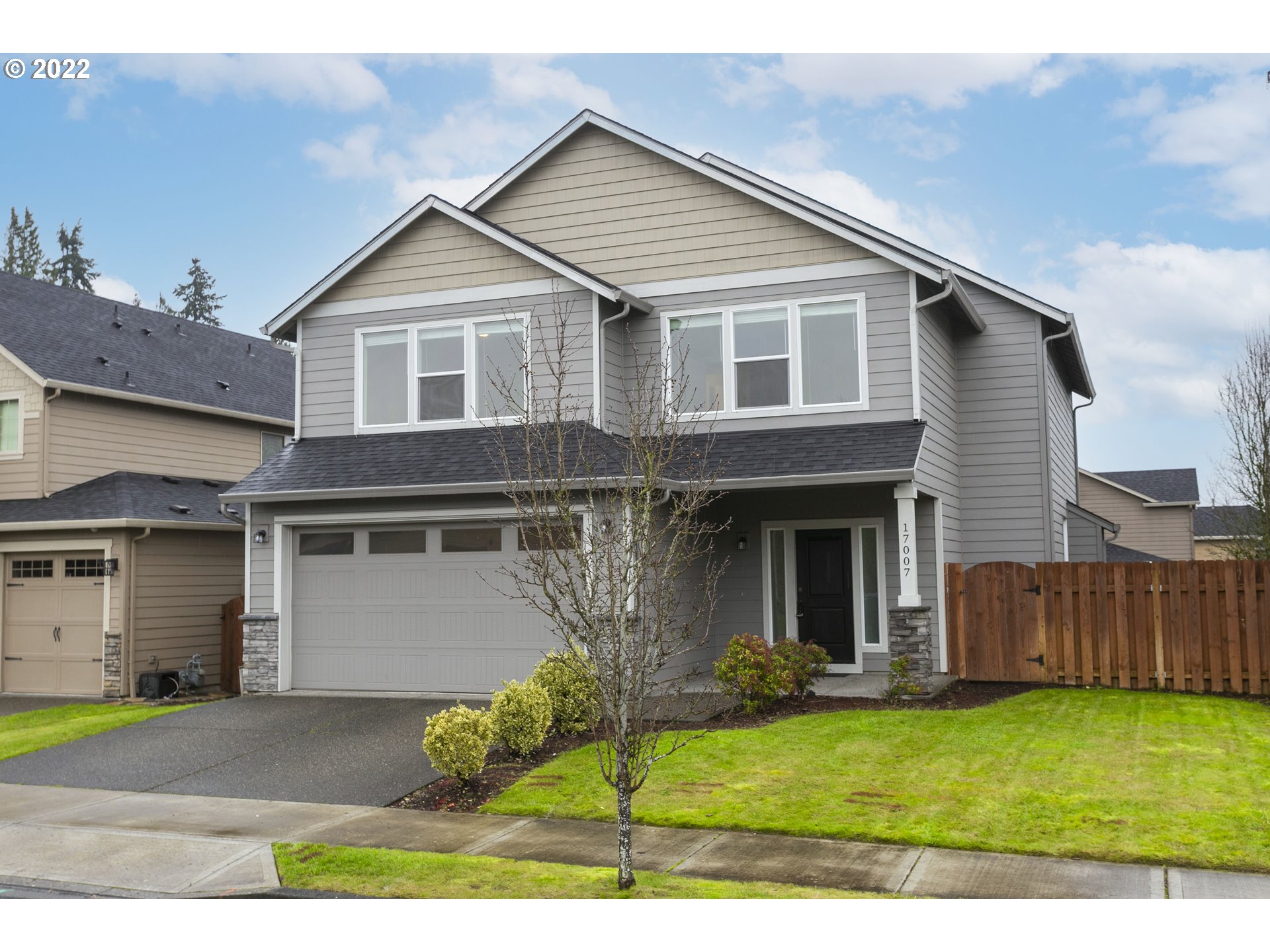Listing ID: 22115466
Sold For: $590,000
Status: Sold
Sold Date: 2/08/2022
Address: 17007 NE 30TH AVE
City: Ridgefield
State: Washington
Postal Code: 98642
Bedrooms: 4
Total Baths: 2.1
Full Baths: 2
Partial Baths: 1
SqFt: 2,586
Acres: 0.110
County: Clark
Subdivision: Vista Glen
Ridgefield
WA
98642
Beautiful home nestled along the Mt Vista hills! Awesome floor plan with high end features throughout. Wood floors and 9' ceilings throughout main level. Gourmet kitchen with ss gas appliances, slab granite counter tops and expansive island with eating bar. Great room w/gas fireplace and plenty of natural light. Large Owner's Suite with walk-in closet, en suite bath with soaking tub, shower and dual vanities. All bedrooms are roomy. Near WSU and Legacy Hospital. Multiple offers received.
Primary Features
County:
Clark
Property Sub Type:
Single Family Residence
Property Type:
Residential
Subdivision:
Vista Glen
Year Built:
2015
Interior
Bathrooms Full Upper Level:
2
Bathrooms Partial Main Level:
1
Bathrooms Total Main Level:
0.1
Bathrooms Total Upper Level:
2.0
Building Area Calculated:
2586
Building Area Description:
GIS
Cooling:
yes
Heating:
yes
Hot Water Description:
Gas, Tankless
Main Level Area Total:
1044
Room 10 Description:
Family Room
Room 11 Description:
Kitchen
Room 11 Features:
Dishwasher, Disposal, Gas Appliances, Island, Pantry
Room 11 Features Continued:
Granite
Room 11 Level:
Main
Room 12 Description:
Living Room
Room 12 Features:
Fireplace
Room 12 Features Continued:
Wood Floors
Room 12 Level:
Main
Room 13 Description:
Primary Bedroom
Room 13 Features:
Ceiling Fan
Room 13 Features Continued:
Shower, Soaking Tub, Suite, Walk in Closet, Wall to Wall Carpet
Room 13 Level:
Upper
Room 4 Description:
4th Bedroom
Room 4 Features Continued:
Wall to Wall Carpet
Room 4 Level:
Upper
Room 5 Description:
Laundry
Room 5 Features Continued:
Tile Floor, Washer/Dryer
Room 5 Level:
Upper
Room 7 Description:
2nd Bedroom
Room 7 Features Continued:
Wall to Wall Carpet
Room 7 Level:
Upper
Room 8 Description:
3rd Bedroom
Room 8 Features Continued:
Wall to Wall Carpet
Room 8 Level:
Upper
Room 9 Description:
Dining Room
Room 9 Features:
Sliding Doors
Room 9 Features Continued:
Wood Floors
Room 9 Level:
Main
Stories:
2
Upper Level Area Total:
1542
External
Exterior Description:
Cement Siding, Lap Siding
Exterior Features:
Deck, Sprinkler, Yard
Fuel Description:
Gas
Garage Type:
Attached, Extra Deep, Oversized
Lot Features:
Level
Lot Size Range:
3, 000 to 4, 999 SqFt
Property Attached:
no
Property Condition:
Approximately
Road Surface Type:
Paved
View:
no
Water Source:
Public Water
Window Features:
Double Pane Windows, Vinyl Frames
Location
Directions:
NE 139th St, N on 29th Ave, R on NE 170th, L on 30th Ave
Elementary School:
South Ridge
High School:
Ridgefield
Middle Or Junior School:
View Ridge
MLS Area Major:
Vancouver: N Salmon Creek
Public Remarks Association:
HOA dues cover frontage maintenance as well as the walking trail along the 7.5 acre conservation area running along the south end of the neighborhood.
Senior Community:
no
Additional
Architectural Style:
2 Story, Contemporary
Association:
yes
Days On Market:
3
Green Certification:
no
Home Warranty:
no
Supplement Number:
1
Third Party Approval:
no
Washington Owner Act:
no
Financial
Association Fee Frequency:
Annually
Bank Owned:
no
Buyer Financing:
Conventional
Current Price For Status:
590000
Disclosures:
Disclosure
Listing Terms:
Cash, Conventional, FHA, VA Loan
Short Sale:
no
Tax Annual Amount:
5029.61
Tax Year:
2021
Zoning Info
Request More Information - Listing ID 22115466
Data services provided by IDX Broker


