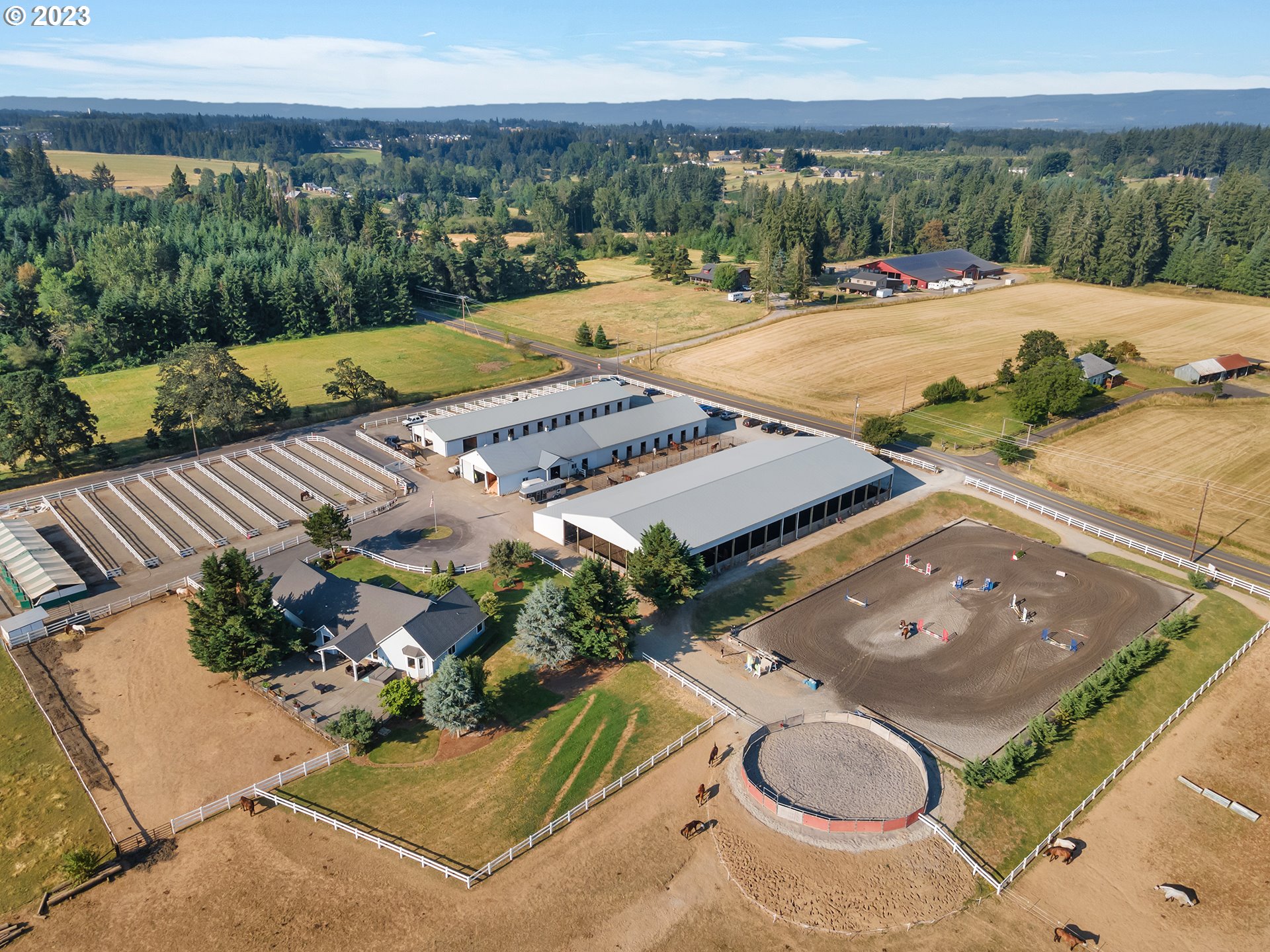Listing ID: 22262200
Sold For: $2,100,000
Status: Sold
Sold Date: 11/22/2023
Address: 3000 NW 299TH ST
City: Ridgefield
State: Washington
Postal Code: 98642
Bedrooms: 3
Total Baths: 2.1
Full Baths: 2
Partial Baths: 1
SqFt: 2,153
Acres: 20.080
County: Clark
Ridgefield
WA
98642
Enter the gates of this ultra-convenient location with town and thoroughfare access 5 minutes away. An ideal venue for boarders,hosting clinics,shows & camps. Over 20acres of pastures,woods,seasonal pond. Nearly brand new facility comprised of three separate stables=48 O/S stalls w/all-weather runs. Bucolic 125x250 outdoor + 75x180 indoor. Horseperson infrastructure amenities that do not disappoint! Charming 2002 single level 3bd, 2.1ba, 2,153sqft home. Open floorplan w/newer roof,flooring,paint
Primary Features
County:
Clark
Price Before Reduction:
2325000
Price Reduction Date:
2023-08-04T15:08:19+00:00
Property Sub Type:
Single Family Residence
Property Type:
Residential
Year Built:
2002
Zoning:
AG-20
Interior
Bathrooms Full Main Level:
2
Bathrooms Partial Main Level:
1
Bathrooms Total Main Level:
2.1
Building Area Calculated:
2153
Building Area Description:
County
Cooling:
yes
Heating:
yes
Hot Water Description:
Electricity
Main Level Area Total:
2153
Other Structures Baths 1:
1.0
Other Structures Baths 3:
1.0
Other Structures Baths Total:
2.00
Other Structures Bedrooms 1:
10
Other Structures Bedrooms 2:
18
Other Structures Bedrooms 3:
20
Other Structures Bedrooms 6:
20
Other Structures Bedrooms Total:
68
Room 10 Description:
Family Room
Room 11 Description:
Kitchen
Room 11 Features:
Built-in Refrigerator, Dishwasher, Eat Bar, Instant Hot Water, Kitchen/Dining Room Combo
Room 11 Features Continued:
Vaulted Ceiling(s)
Room 11 Level:
Main
Room 12 Description:
Living Room
Room 12 Features:
Ceiling Fan, Fireplace, Living Room/Dining Room Combo
Room 12 Features Continued:
Vaulted Ceiling(s)
Room 12 Level:
Main
Room 13 Description:
Primary Bedroom
Room 13 Features:
Ceiling Fan, Storage
Room 13 Features Continued:
Jetted Tub, Walk in Closet, Walk-in Shower
Room 13 Level:
Main
Room 7 Description:
2nd Bedroom
Room 7 Features:
Hardwood Floors
Room 7 Level:
Main
Room 8 Description:
3rd Bedroom
Room 8 Features:
Hardwood Floors
Room 8 Level:
Main
Room 9 Description:
Dining Room
Room 9 Features:
Bay Window
Room 9 Level:
Main
Stories:
1
External
Exterior Description:
Cement Siding
Exterior Features:
Arena, Barn(s), Built-in Hot Tub, Corral(s), Covered Arena, Covered Patio, Cross Fenced, Fenced, RV Parking, RV/Boat Storage, Workshop, Yard
Fuel Description:
Electricity
Garage Type:
Attached, Extra Deep, Oversized
Lot Features:
Corner Lot, Gated, Level, Wooded
Lot Size Dimensions:
935 x 935
Lot Size Range:
20 to 49.99 Acres
Other Structures Construction 1:
Metal Siding, Wood Frame
Other Structures Construction 2:
Metal Siding, Wood Frame
Other Structures Construction 3:
Metal Siding, Wood Frame
Other Structures Construction 5:
Metal Siding, Wood Frame
Other Structures Construction 6:
Panel
Other Structures Dimensions 1:
75X180
Other Structures Dimensions 4:
125X250 outdoor
Other Structures Dimensions 5:
12x12 tool shop
Other Structures Dimensions 6:
temp show stalls
Other Structures Features 1:
220 Volts, Bathroom, Concrete Floor, Indoor, Plumbed, Security Lights, Storage, Tack Room
Other Structures Features 2:
Concrete Floor, Indoor, Security Lights, Storage, Tack Room
Other Structures Features 3:
220 Volts, Bathroom, Concrete Floor, Hay Storage, Indoor, Loft, Security Lights, Storage, Tack Room
Other Structures Features 5:
Concrete Floor, Indoor
Other Structures Features 6:
Dirt Floor, Livestock
Other Structures Number Stalls:
48
Other Structures Number Structures:
3
Other Structures Type 1:
Covered Arena
Other Structures Type 2:
Barn(s)
Other Structures Type 3:
Barn(s)
Other Structures Type 4:
Arena
Other Structures Type 5:
Workshop
Other Structures Type 6:
Barn(s)
Other Structures Year Built 1:
2018
Other Structures Year Built 2:
2020
Other Structures Year Built 3:
2021
Property Attached:
no
Property Condition:
Resale
Public Remarks Other Structures:
48 permanent stalls + 20 additional modular show stabling set-up.11 15x160 all weather gravel runs with white vinyl fencing.Large gravel parking lot separate from residence entrance.Separate gated entrances to home and stables & X-country course!
Road Surface Type:
Gravel, Paved
RV Description:
RV Parking, RV/Boat Storage
View:
yes
View Description:
Pond, Trees/Woods
Water Source:
Well
Waterfront:
yes
Waterfront Features:
Other, Seasonal
Window Features:
Vinyl Frames
Location
Directions:
I-5 N to Pioneer, L on Pioneer to 2nd Round About take 1st exit to 45th Ave, R on 299th Ave
Elementary School:
Union Ridge
High School:
Ridgefield
Middle Or Junior School:
View Ridge
MLS Area Major:
Clark Co: NW/NE [East of I-5]
Senior Community:
no
Additional
Accessibility:
yes
Architectural Style:
1 Story, Ranch
Association:
no
Days On Market:
336
Green Certification:
no
Home Warranty:
no
Internet Service Type:
Wireless
Supplement Number:
1
Third Party Approval:
no
Unreinforced Masonry Building:
Unknown
Washington Owner Act:
no
Financial
Bank Owned:
no
Buyer Financing:
Conventional
Current Price For Status:
2100000
Disclosures:
Disclosure
Listing Terms:
Call Listing Agent, Cash, Farm Credit Service
Short Sale:
no
Tax Annual Amount:
7258.13
Tax Year:
2022
Zoning Info

Request More Information - Listing ID 22262200
Data services provided by IDX Broker


