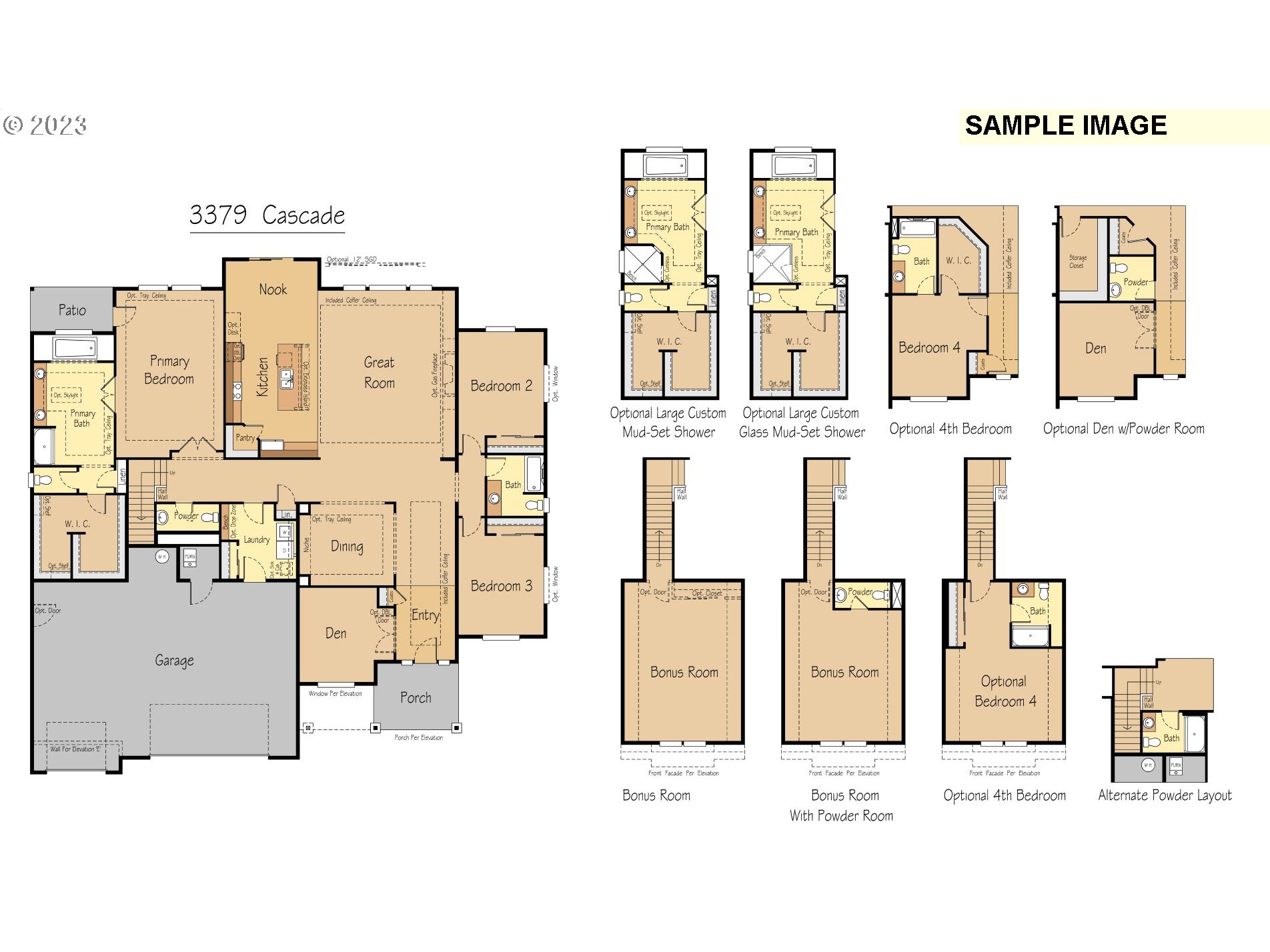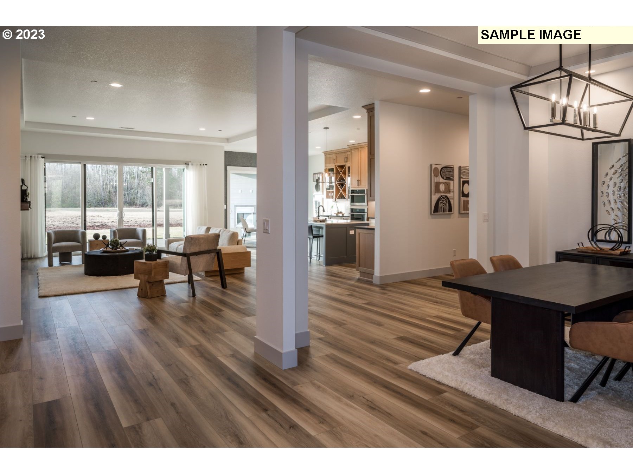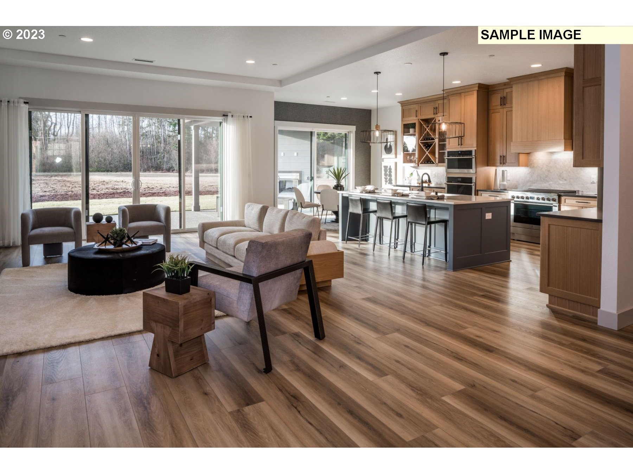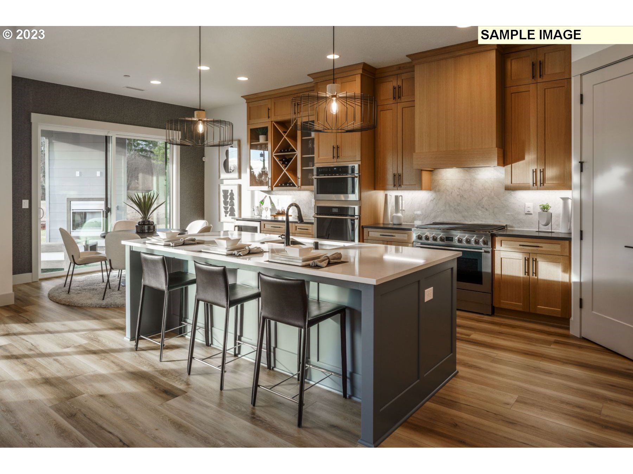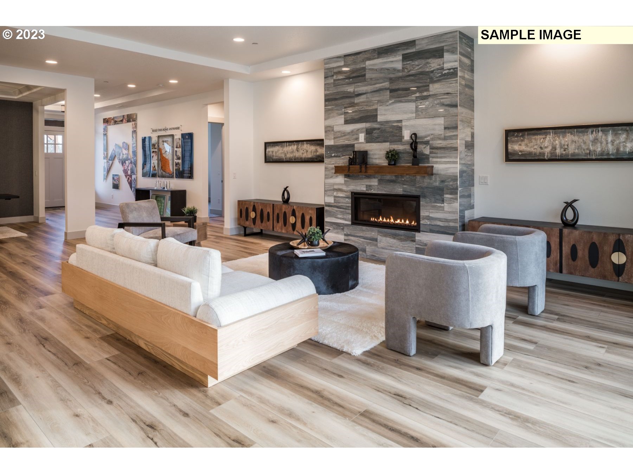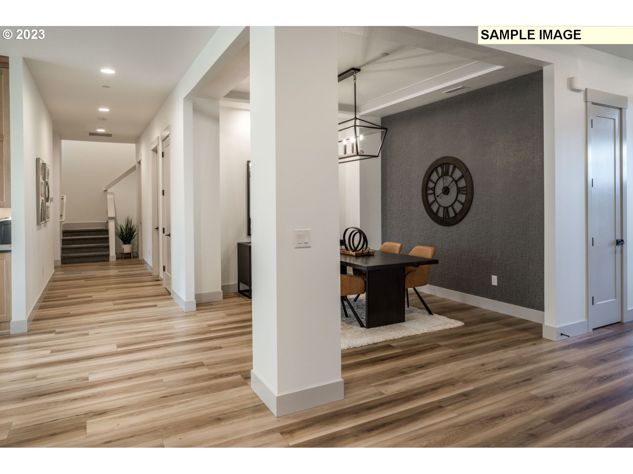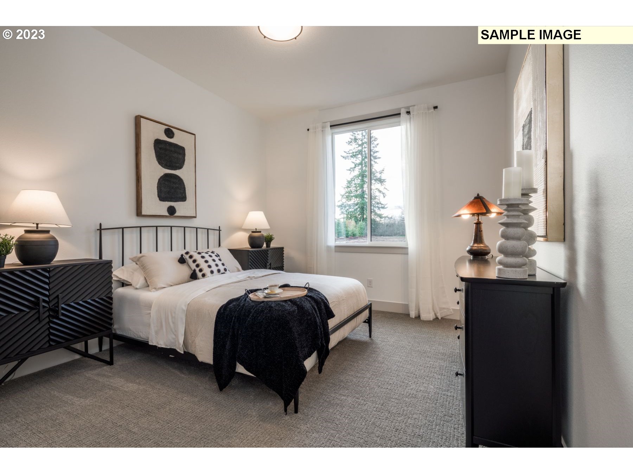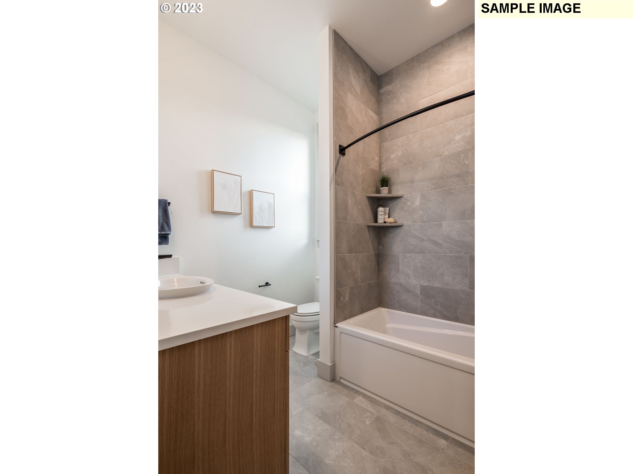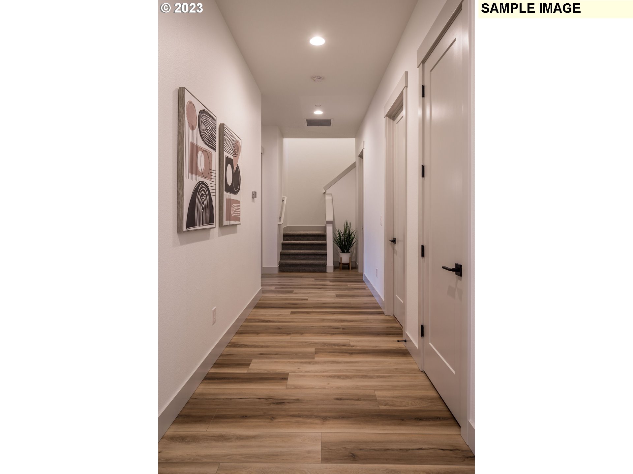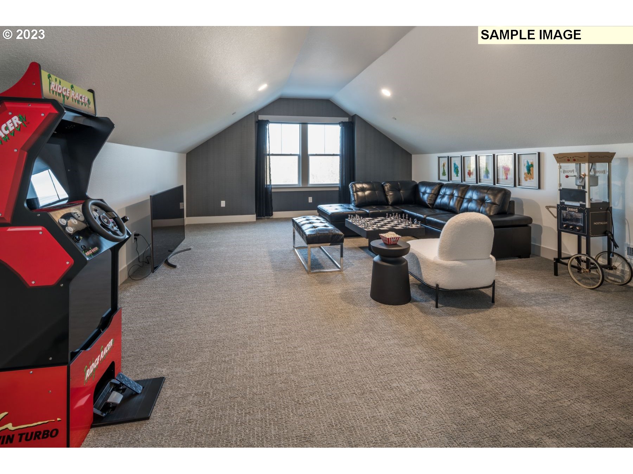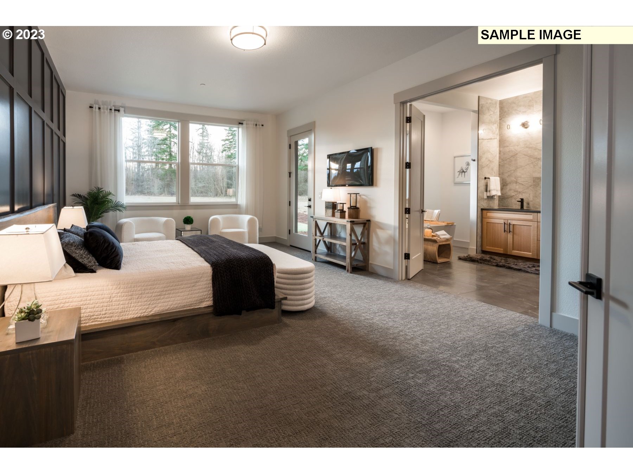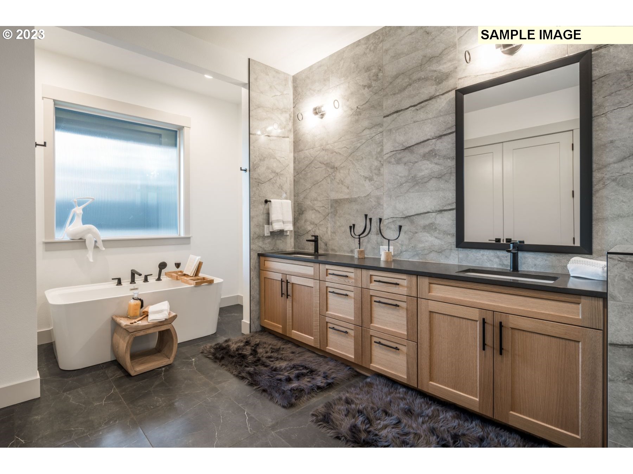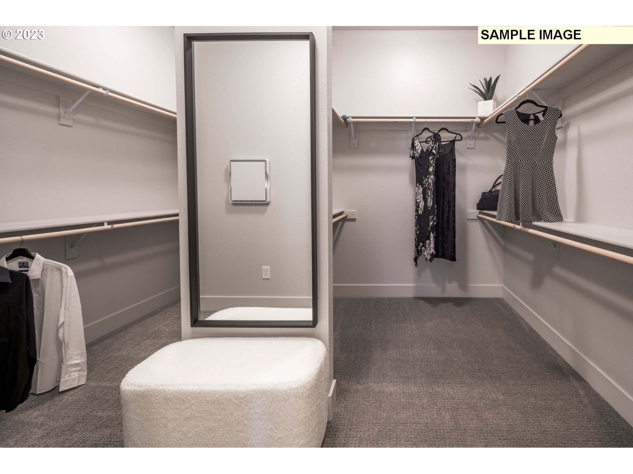Listing ID: 22422910
Price: $1,425,000
Status: Pending
Address: NE 40th AVE
City: Ridgefield
State: Washington
Postal Code: 98642
Bedrooms: 3
Total Baths: 3.1
Full Baths: 3
Partial Baths: 1
SqFt: 3,379
Acres: 1.650
County: Clark
Subdivision: Vista Grange
Ridgefield
WA
98642
LAST AVAILABLE HOMESITE! Brand New Small Acreage Community! 3 Bed, 2.5 bath, large bonus room, Primary suite on the main, den, large mudroom, dining & spacious 3 car garage. Gourmet kitchen with large island and walk in pantry. Luxury primary suite is separate from other bedrooms, walk in closet, dual sinks, walkin shower and soaking tub. Still time for buyers to choose all options and layout for this proposed plan in our 5000 SF design studio.
Primary Features
County:
Clark
Price Reduction Date:
2023-10-31T19:47:52+00:00
Property Sub Type:
Single Family Residence
Property Type:
Residential
Subdivision:
Vista Grange
Year Built:
2024
Zoning:
R-5
Interior
Bathrooms Full Main Level:
2
Bathrooms Full Upper Level:
1
Bathrooms Partial Main Level:
1
Bathrooms Total Main Level:
2.1
Bathrooms Total Upper Level:
1.0
Building Area Calculated:
3379
Building Area Description:
Builder
Hot Water Description:
Electricity
Main Level Area Total:
3003
Room 10 Description:
Family Room
Room 10 Level:
Main
Room 11 Description:
Kitchen
Room 11 Level:
Main
Room 12 Description:
Living Room
Room 13 Description:
Primary Bedroom
Room 13 Level:
Main
Room 4 Description:
Den
Room 4 Level:
Main
Room 5 Description:
Bonus Room
Room 5 Level:
Upper
Room 6 Description:
Laundry
Room 6 Level:
Main
Room 7 Description:
2nd Bedroom
Room 7 Level:
Main
Room 8 Description:
3rd Bedroom
Room 8 Level:
Main
Room 9 Description:
Dining Room
Room 9 Level:
Main
Stories:
2
Upper Level Area Total:
376
External
Exterior Description:
Board & Batten Siding, Cement Siding, Cultured Stone
Fuel Description:
Electricity, Propane
Garage Type:
Attached
Lot Features:
Trees
Lot Size Range:
1 to 2.99 Acres
New Construction CCB Type:
Residential
New Construction Permit Number:
NA
Property Condition:
Proposed
Road Surface Type:
Paved
View Description:
Trees/Woods
Water Source:
Shared Well
Window Features:
Double Pane Windows, Vinyl Frames
Location
Directions:
I-5N, Fair ground exit, N on 10th Av, W on 199th to 40th Ave on L
Elementary School:
Daybreak
High School:
Prairie
Middle Or Junior School:
Daybreak
MLS Area Major:
Clark Co: NW/NE [East of I-5]
Additional
Architectural Style:
2 Story, Craftsman
Days On Market:
665
Supplement Number:
1
Warranty:
Builder Warranty
Financial
Current Price For Status:
1425000
Disclosures:
Disclosure
Listing Terms:
Call Listing Agent, Cash, Conventional, VA Loan
Tax Year:
2021
Zoning Info

Request More Information - Listing ID 22422910
Data services provided by IDX Broker



