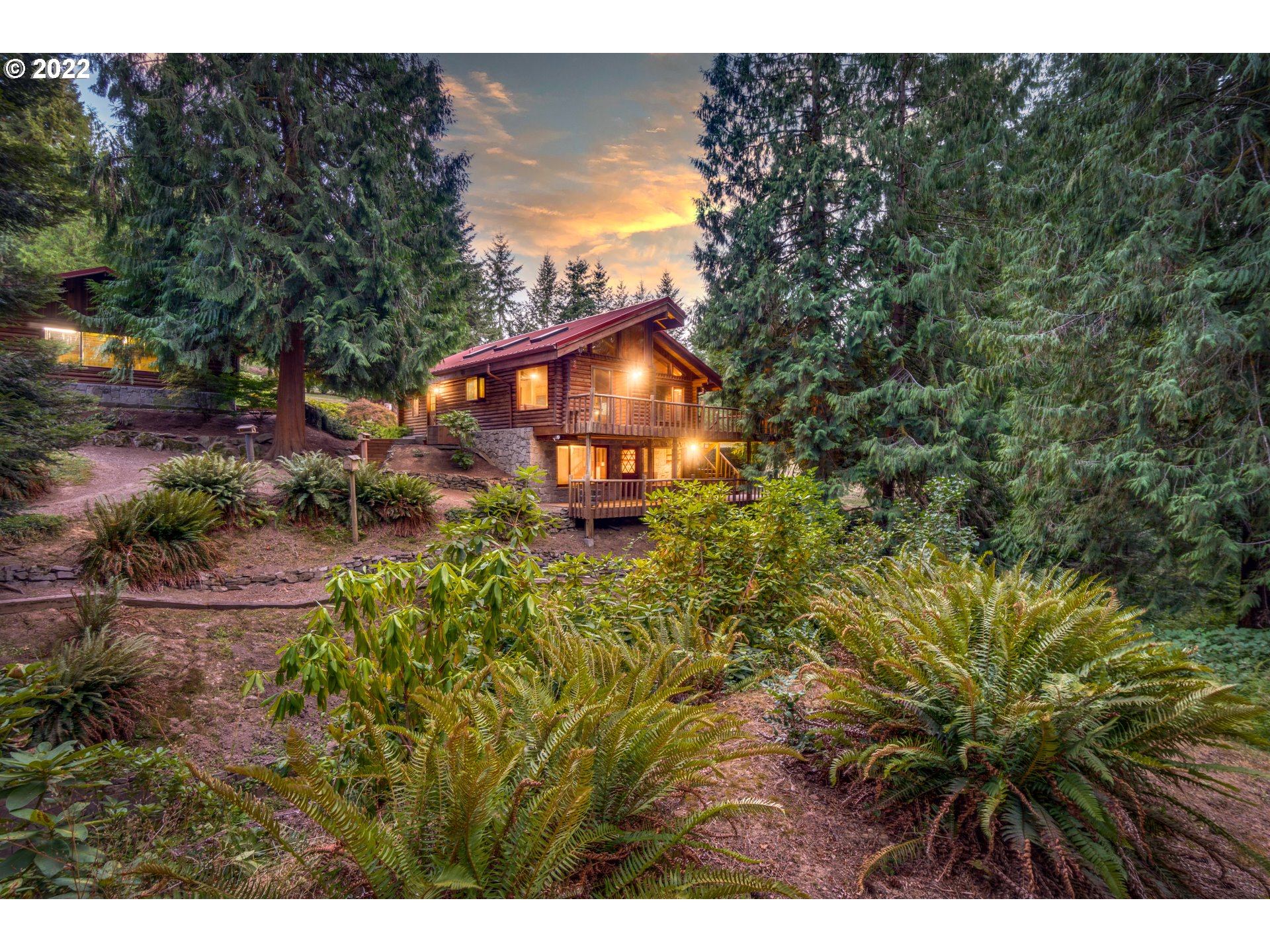Listing ID: 22556748
Sold For: $800,000
Status: Sold
Sold Date: 11/15/2023
Address: 30527 NE 98TH AVE
City: Battle Ground
State: Washington
Postal Code: 98604
Bedrooms: 3
Total Baths: 2
Full Baths: 2
SqFt: 2,030
Acres: 10
County: Clark
Subdivision: Charter Oaks
Battle Ground
WA
98604
Gorgeous, private, treed acreage with year-round creek and pond surround this home. Multi-level decks from each floor allows easy access to have your morning coffee or invite all your friends and family for a large outdoor BBQ. This home features a great room with walls of windows overlooking the year-round creek and pond, hardwood floors and a large Oregon Moss Rock fireplace. Vaulted ceilings create airiness and openness throughout the living, dining and kitchen great room areas on the main floor, along with your master suite, and the ceilings and cabinets are custom built of local Blue and Buggy Pine wood. The lower level offers two additional bedrooms, bath, laundry and the family room with a Camas Rock fireplace, great built-ins for entertainment, books and Dept 56 display, with another bank of windows overlooking the creek, pond and trees. Whether outside next to the creek or inside during the winter with a warm fire, you can enjoy watching the daily wildlife, many species of birds and natural beauty of this property. This home is perfect for anyone looking for a special home location that can't be replicated today as current zoning does not allow building so close to any natural creek as this home is today. The 10 acres is zoned for 5-acre parcels.
Primary Features
County:
Clark
Price Before Reduction:
849900
Price Reduction Date:
2023-09-09T21:04:06+00:00
Property Sub Type:
Single Family Residence
Property Type:
Residential
Subdivision:
Charter Oaks
Year Built:
1978
Zoning:
R5
Interior
Bathrooms Full Lower Level:
1
Bathrooms Full Main Level:
1
Bathrooms Total Lower Level:
1.0
Bathrooms Total Main Level:
1.0
Building Area Calculated:
1050
Building Area Description:
GIS
Cooling:
yes
Heating:
yes
Hot Water Description:
Electricity
Lower Level Area Total:
980
Main Level Area Total:
1050
Room 10 Area:
378
Room 10 Description:
Family Room
Room 10 Features:
Built-in Features, Hardwood Floors
Room 10 Features Continued:
Wood Stove
Room 10 Length:
27
Room 10 Level:
Lower
Room 10 Width:
14
Room 11 Area:
169
Room 11 Description:
Kitchen
Room 11 Features:
Island
Room 11 Features Continued:
Tile Floor, Vaulted Ceiling(s)
Room 11 Length:
13
Room 11 Level:
Main
Room 11 Width:
13
Room 12 Area:
196
Room 12 Description:
Living Room
Room 12 Features:
Fireplace, Hardwood Floors
Room 12 Features Continued:
Vaulted Ceiling(s)
Room 12 Length:
14
Room 12 Level:
Main
Room 12 Width:
14
Room 13 Area:
143
Room 13 Description:
Primary Bedroom
Room 13 Features:
Bathroom, Hardwood Floors
Room 13 Features Continued:
Bathtub With Shower, Walk in Closet
Room 13 Length:
13
Room 13 Level:
Main
Room 13 Width:
11
Room 7 Area:
130
Room 7 Description:
2nd Bedroom
Room 7 Features Continued:
Wall to Wall Carpet
Room 7 Length:
13
Room 7 Level:
Lower
Room 7 Width:
10
Room 8 Area:
130
Room 8 Description:
3rd Bedroom
Room 8 Features Continued:
Wall to Wall Carpet
Room 8 Length:
13
Room 8 Level:
Lower
Room 8 Width:
10
Room 9 Area:
156
Room 9 Description:
Dining Room
Room 9 Features:
Hardwood Floors
Room 9 Features Continued:
Vaulted Ceiling(s)
Room 9 Length:
13
Room 9 Level:
Main
Room 9 Width:
12
Stories:
2
External
Exterior Description:
Log, Stone
Exterior Features:
Covered Patio, Deck, Fenced, Outbuilding, Patio, Porch, Public Road, RV Parking, Satellite Dish
Fuel Description:
Electricity
Garage Type:
Detached
Lot Features:
Gentle Sloping, Merchantable Timber, Pond, Secluded
Lot Size Range:
10 to 19.99 Acres
Property Attached:
no
Property Condition:
Resale
Road Surface Type:
Gravel
RV Description:
RV Parking
View:
yes
View Description:
Pond, Trees/Woods
Water Source:
Well
Waterfront:
yes
Waterfront Features:
Creek
Window Features:
Double Pane Windows, Wood Frames
Location
Directions:
503 N, 299 W, 98 N house on right.
Elementary School:
Captain Strong
High School:
Battle Ground
Middle Or Junior School:
Chief Umtuch
MLS Area Major:
Clark Co: Mid-central
Senior Community:
no
Additional
Accessibility:
yes
Architectural Style:
Lodge, Log
Association:
no
Days On Market:
416
Green Certification:
no
Home Warranty:
no
Internet Service Type:
DSL, Satellite
Supplement Number:
1
Third Party Approval:
no
Washington Owner Act:
no
Financial
Bank Owned:
no
Buyer Financing:
Conventional
Current Price For Status:
800000
Disclosures:
Disclosure
Listing Terms:
Cash, Conventional
Short Sale:
no
Tax Annual Amount:
5191.2
Tax Year:
2021
Zoning Info

Request More Information - Listing ID 22556748
Data services provided by IDX Broker


