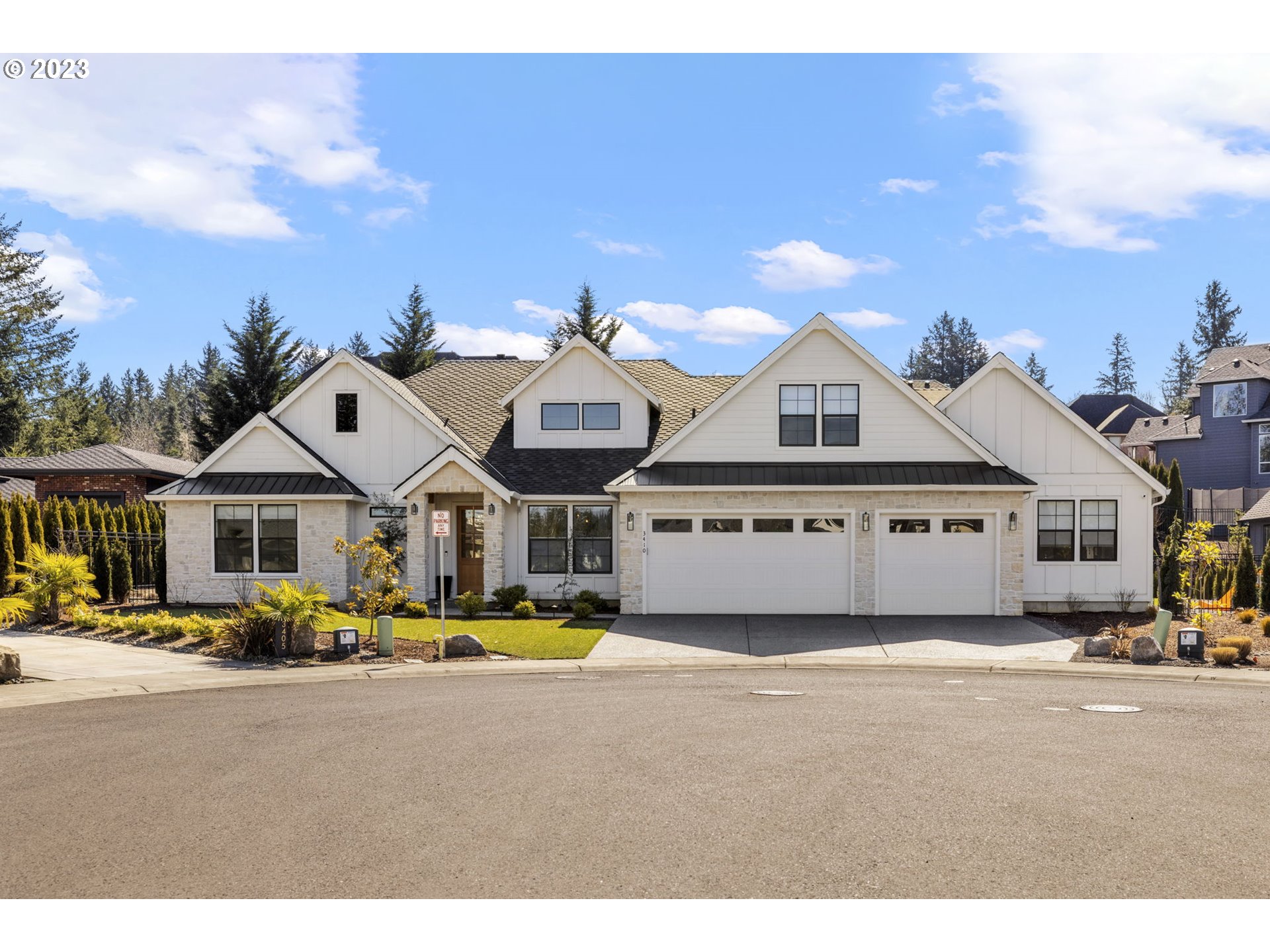Listing ID: 23008796
Sold For: $2,300,000
Status: Sold
Sold Date: 4/28/2023
Address: 3410 NW MCMASTER DR
City: Camas
State: Washington
Postal Code: 98607
Bedrooms: 4
Total Baths: 4
Full Baths: 4
SqFt: 3,636
Acres: 0.350
County: Clark
Subdivision: Parklands at Camas Meadows
Camas
WA
98607
Located in the luxury gated community of the Parklands at Camas Meadows and situated at the end of a cul de sac, sits the beautiful modern farmhouse that is 3410 McMaster Drive.This custom home, completed in 2021, features 4 bedrooms, 4 full bathrooms, and an office with a large closet, making it available for use as a 5th bedroom if desired. This home also features a dedicated gym, approximately 200sf, and a large flex space upstairs complete with a closet and full bathroom. All bedrooms are fabulously planned out for the ultimate main floor living experience.As you step through the front door and walk into this spectacular, open floor plan, you will find large sliding doors leading to the outdoor patio that feels like an extension of the living room. The home is positioned north-south facing and has doors and windows placed perfectly to allow in an abundance of natural light. The large kitchen features a 48-inch wolf range and huge walk in pantry, complete with marble countertops, wine fridge and a bar area. The sub-zero refrigerator and dishwasher blend seamlessly into the cabinetry allowing the lighting and the large marble waterfall island to draw focus.The main living area features large sliding doors, giving the entire home a spectacular indoor-outdoor living feel. A built-in gas fireplace and over 500 sf of covered outdoor living space make this home a wonderful place to host, with the large grass area offering endlesspossibilities.The primary bedroom features a sliding door allowing for easy outdoor access, natural light, and fresh air during the day and remote controlled black out shades for a restful night. The primary bathroom features Zellige tiles in the 3 head shower, a freestanding tub, and donatella marble countertops on the dual sink and vanity.This home really has it all. A walkable, friendly neighborhood, close to Lacamas Round Lakes and Camas Meadows Golf Course, it caters to anyone wanting their everyday living to feel like a dream.
Primary Features
County:
Clark
Property Sub Type:
Single Family Residence
Property Type:
Residential
Subdivision:
Parklands at Camas Meadows
Year Built:
2021
Zoning:
R-15
Interior
Bathrooms Full Main Level:
3
Bathrooms Full Upper Level:
1
Bathrooms Total Main Level:
3.0
Bathrooms Total Upper Level:
1.0
Building Area Calculated:
3636
Building Area Description:
3636
Cooling:
yes
Heating:
yes
Hot Water Description:
ENERGY STAR Qualified Equipment, Gas
Main Level Area Total:
3002
Room 10 Area:
364
Room 10 Description:
Family Room
Room 10 Features:
Bathroom
Room 10 Features Continued:
Bathtub With Shower, Wainscoting
Room 10 Length:
14
Room 10 Level:
Upper
Room 10 Width:
26
Room 11 Area:
260
Room 11 Description:
Kitchen
Room 11 Features:
Built-in Refrigerator, Dishwasher, Island, Pantry
Room 11 Features Continued:
ENERGY STAR Qualified Appliances, Marble
Room 11 Length:
13
Room 11 Level:
Main
Room 11 Width:
20
Room 12 Area:
400
Room 12 Description:
Living Room
Room 12 Features:
Fireplace, Great Room
Room 12 Features Continued:
High Ceilings
Room 12 Length:
20
Room 12 Level:
Main
Room 12 Width:
20
Room 13 Area:
240
Room 13 Description:
Primary Bedroom
Room 13 Features:
Sliding Doors
Room 13 Features Continued:
Bathtub, Double Sinks, Walk in Closet, Walk-in Shower
Room 13 Length:
15
Room 13 Level:
Main
Room 13 Width:
16
Room 4 Area:
154
Room 4 Description:
4th Bedroom
Room 4 Features:
Bathroom
Room 4 Features Continued:
Walk-in Shower
Room 4 Length:
11
Room 4 Level:
Main
Room 4 Width:
14
Room 5 Area:
121
Room 5 Description:
Office
Room 5 Features Continued:
Closet
Room 5 Length:
11
Room 5 Level:
Main
Room 5 Width:
11
Room 6 Area:
90
Room 6 Description:
Laundry
Room 6 Features Continued:
Closet, Sink
Room 6 Length:
9
Room 6 Level:
Main
Room 6 Width:
10
Room 7 Area:
156
Room 7 Description:
2nd Bedroom
Room 7 Features Continued:
Wainscoting, Walk in Closet
Room 7 Length:
12
Room 7 Level:
Main
Room 7 Width:
13
Room 8 Area:
132
Room 8 Description:
3rd Bedroom
Room 8 Features Continued:
Wainscoting, Walk in Closet
Room 8 Length:
11
Room 8 Level:
Main
Room 8 Width:
12
Room 9 Area:
110
Room 9 Description:
Dining Room
Room 9 Features Continued:
Wainscoting
Room 9 Length:
10
Room 9 Level:
Main
Room 9 Width:
11
Stories:
2
Upper Level Area Total:
634
External
Association Parking Space Owned:
no
Exterior Description:
Cement Siding, Stone
Exterior Features:
Covered Patio, Dog Run, Fenced, Outdoor Fireplace, Patio, Smart Camera(s)/Recording, Sprinkler, Yard
Farm:
no
Fuel Description:
Gas
Garage Type:
Attached
Lot Features:
Cul-de-sac, Gated, Private, Trees
Lot Size Range:
15, 000 to 19, 999 SqFt
Property Attached:
no
Property Condition:
Resale
Road Surface Type:
Paved
View:
yes
View Description:
Trees/Woods
Water Source:
Public Water
Window Features:
Double Pane Windows
Location
Directions:
Larkspur becomes Camas Meadows Dr. -Head North on McMaster. Gatebox on Left hand side. Code Required
Elementary School:
Lacamas Lake
High School:
Camas
Middle Or Junior School:
Liberty
MLS Area Major:
Camas City Limits
Public Remarks Association:
Visit website for HOA info.
Senior Community:
no
Additional
Accessibility:
yes
Architectural Style:
Custom Style, Farmhouse
Association:
yes
Days On Market:
1
Green Certification:
no
Home Warranty:
no
Internet Service Type:
Wireless
Supplement Number:
1
Third Party Approval:
no
Washington Owner Act:
no
Financial
Association Fee Frequency:
Annually
Bank Owned:
no
Buyer Financing:
Cash
Current Price For Status:
2300000
Disclosures:
Disclosure
Listing Terms:
Cash, Conventional, VA Loan
Short Sale:
no
Tax Annual Amount:
10862.96
Tax Year:
2022
Zoning Info

Request More Information - Listing ID 23008796
Data services provided by IDX Broker


