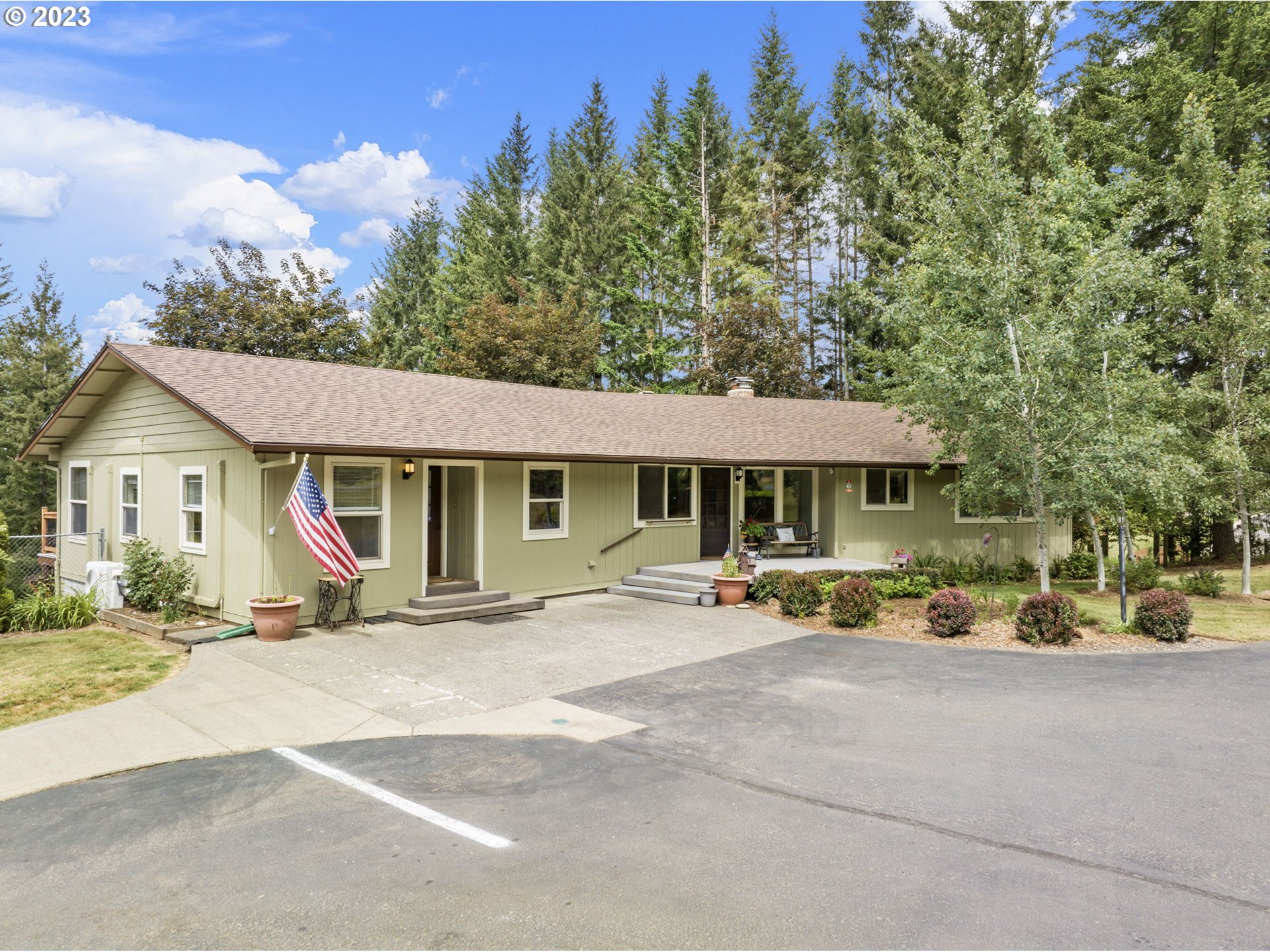Listing ID: 23031753
Sold For: $835,000
Status: Sold
Sold Date: 9/01/2023
Address: 26017 NE 209TH ST
City: Battle Ground
State: Washington
Postal Code: 98604
Bedrooms: 5
Total Baths: 5
Full Baths: 5
SqFt: 3,997
Acres: 5
County: Clark
Battle Ground
WA
98604
Beautiful horse property offering a serene and spacious living experience on 5 acres. With stunning design, abundant natural light and well-thought-out layout, this property is truly impressive. As you step inside, an abundance of windows floods the space with light, creating a bright and inviting atmosphere. The open concept main level includes cozy living room with fireplace, dining room, and a well-appointed kitchen complete with an island, nook, pantry, appliance garage and all appliances. This space is perfect for entertaining or enjoying quiet evenings at home. The main level also boasts three bedrooms, including a private suite with a walk-in closet for a peaceful retreat. Additionally, there's a family room with beautiful bookcases and a balcony, providing versatility and delightful outdoor space. An office and laundry room, add functionality and ease to daily living. The lower level of this home is a hidden gem, featuring large family room with fireplace, ideal for cozy gatherings. There are 2 bedrooms, one of which includes a sauna for ultimate relaxation. There is also additional bonus/storage space, perfect for hobbies, or a gym space. There is potential for an ADU, in-law, or nanny quarters in the lower level, due to its separate entrance. Step outside and be greeted by a meticulously maintained exterior. The property showcases a covered patio, deck, play structure offering multiple options for outdoor entertaining and relaxation. A workshop and barn cater to equestrian enthusiasts or those in need of extra storage space. The backyard has beautiful garden with raised garden beds, flowering plants, inground pool and lush yard, adorned with native plants including berry bushes, grapes, create a tranquil oasis. Completing this exceptional property is a detached garage and a nice circular driveway. Embrace a peaceful and picturesque lifestyle while enjoying the comfort and convenience of this thoughtfully designed home.
Primary Features
County:
Clark
Price Reduction Date:
2023-06-28T20:33:35+00:00
Property Sub Type:
Single Family Residence
Property Type:
Residential
Year Built:
1976
Zoning:
R5
Interior
Bathrooms Full Lower Level:
2
Bathrooms Full Main Level:
3
Bathrooms Total Lower Level:
2.0
Bathrooms Total Main Level:
3.0
Building Area Calculated:
2307
Building Area Description:
Trio
Cooling:
yes
Heating:
yes
Hot Water Description:
Electricity
Lower Level Area Total:
1690
Main Level Area Total:
2307
Room 10 Area:
180
Room 10 Description:
Family Room
Room 10 Features:
Balcony, Bookcases
Room 10 Features Continued:
Wall to Wall Carpet
Room 10 Length:
20
Room 10 Level:
Main
Room 10 Width:
9
Room 11 Area:
527
Room 11 Description:
Kitchen
Room 11 Features:
Dishwasher, Disposal, Hardwood Floors, Island, Nook, Pantry
Room 11 Features Continued:
Free-Standing Range, Free-Standing Refrigerator
Room 11 Length:
17
Room 11 Level:
Main
Room 11 Width:
31
Room 12 Area:
255
Room 12 Description:
Living Room
Room 12 Features:
Fireplace
Room 12 Features Continued:
Wall to Wall Carpet
Room 12 Length:
17
Room 12 Level:
Main
Room 12 Width:
15
Room 13 Area:
169
Room 13 Description:
Primary Bedroom
Room 13 Features Continued:
Laminate Flooring, Suite, Walk in Closet, Walk-in Shower
Room 13 Length:
13
Room 13 Level:
Main
Room 13 Width:
13
Room 4 Area:
270
Room 4 Description:
Family Room
Room 4 Features:
Fireplace, Patio
Room 4 Features Continued:
Wall to Wall Carpet
Room 4 Length:
18
Room 4 Level:
Lower
Room 4 Width:
15
Room 5 Area:
240
Room 5 Description:
4th Bedroom
Room 5 Features Continued:
Closet, Wall to Wall Carpet
Room 5 Length:
16
Room 5 Level:
Lower
Room 5 Width:
15
Room 6 Area:
240
Room 6 Description:
5th Bedroom
Room 6 Features:
Bathroom, Sauna
Room 6 Features Continued:
Laminate Flooring
Room 6 Length:
15
Room 6 Level:
Lower
Room 6 Width:
16
Room 7 Area:
187
Room 7 Description:
2nd Bedroom
Room 7 Features:
Built-in Features, Ceiling Fan
Room 7 Features Continued:
Laminate Flooring, Walk in Closet
Room 7 Length:
17
Room 7 Level:
Main
Room 7 Width:
11
Room 8 Area:
99
Room 8 Description:
3rd Bedroom
Room 8 Features Continued:
Closet, Laminate Flooring
Room 8 Length:
9
Room 8 Level:
Main
Room 8 Width:
11
Room 9 Area:
200
Room 9 Description:
Dining Room
Room 9 Features:
Hardwood Floors
Room 9 Length:
10
Room 9 Level:
Main
Room 9 Width:
20
Stories:
2
External
Exterior Description:
Wood Siding
Exterior Features:
Barn(s), Covered Patio, Deck, Fenced, Garden, Outbuilding, Patio, Pool, Porch, Raised Beds, RV Parking, Workshop, Yard
Fuel Description:
Electricity
Garage Type:
Detached, Oversized
Lot Features:
Gentle Sloping, Private, Trees
Lot Size Range:
5 to 6.99 Acres
Property Attached:
no
Property Condition:
Resale
Road Surface Type:
Paved
RV Description:
RV Parking
View:
yes
View Description:
Territorial, Trees/Woods
Water Source:
Well
Location
Directions:
NE Ward Rd to NE 182nd Ave, E on NE Risto Rd to NE 209th St
Elementary School:
Tukes Valley
High School:
Battle Ground
Middle Or Junior School:
Tukes Valley
MLS Area Major:
Battleground
Senior Community:
no
Additional
Accessibility:
yes
Architectural Style:
Daylight Ranch
Association:
no
Days On Market:
58
Green Certification:
no
Home Warranty:
no
Third Party Approval:
no
Washington Owner Act:
yes
Financial
Bank Owned:
no
Buyer Financing:
Conventional
Current Price For Status:
835000
Disclosures:
Disclosure
Listing Terms:
Cash, Conventional, FHA, VA Loan
Short Sale:
no
Tax Annual Amount:
6829.68
Tax Year:
2023
Zoning Info

Request More Information - Listing ID 23031753
Data services provided by IDX Broker


