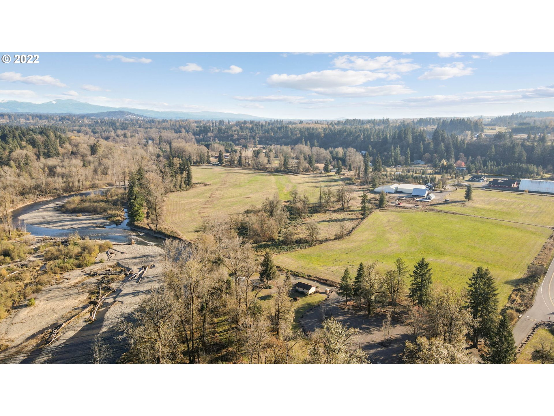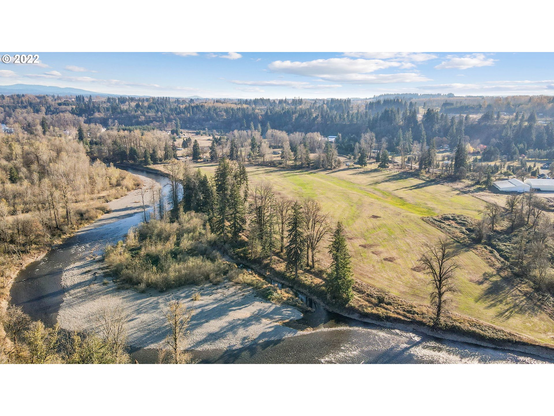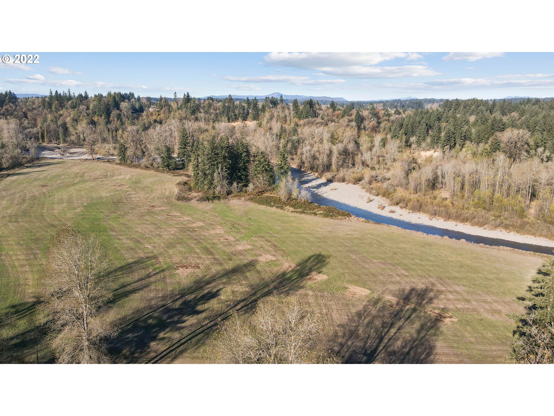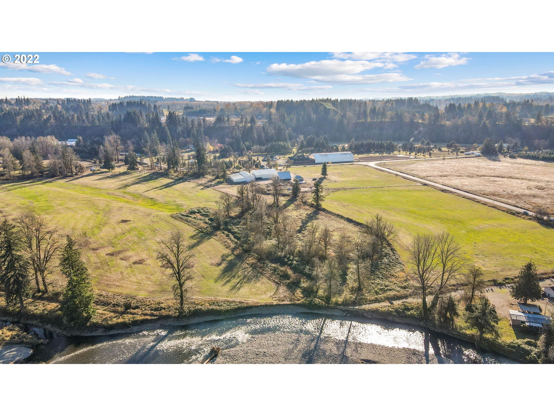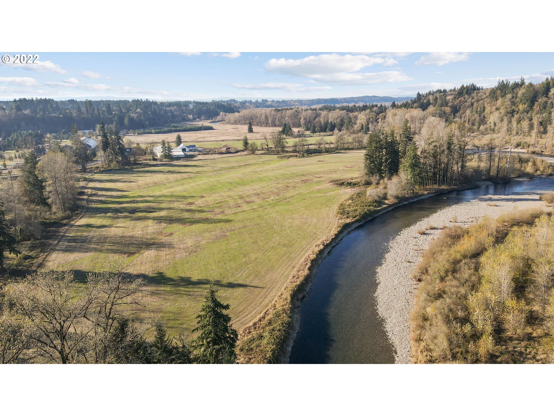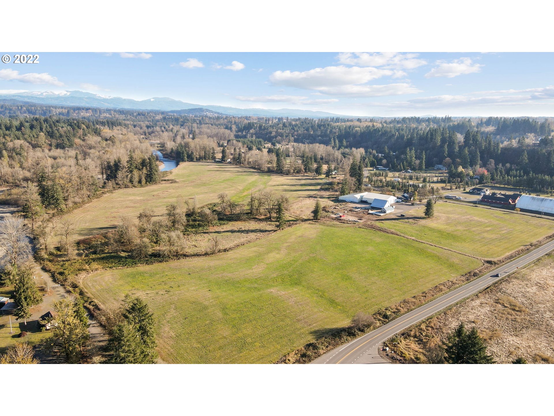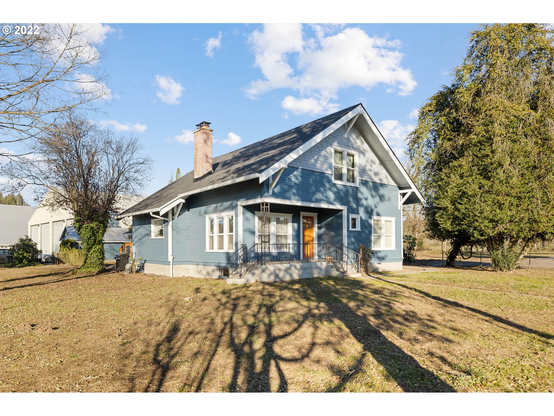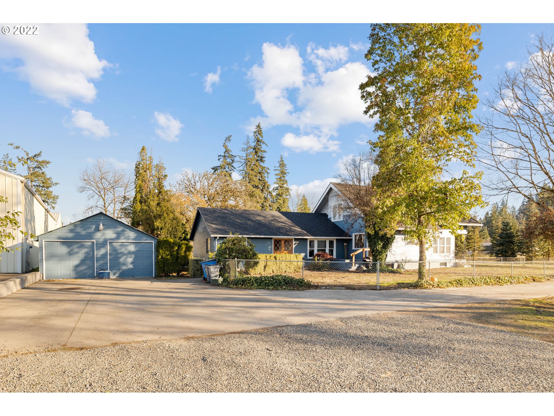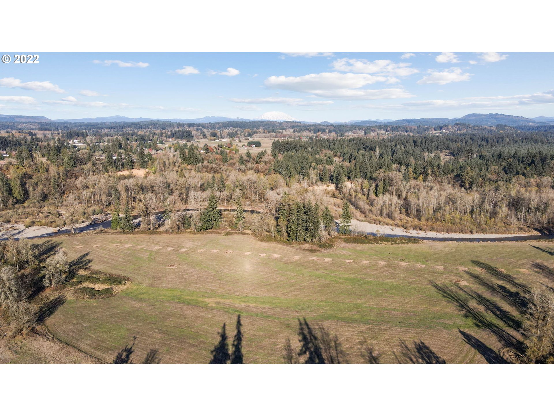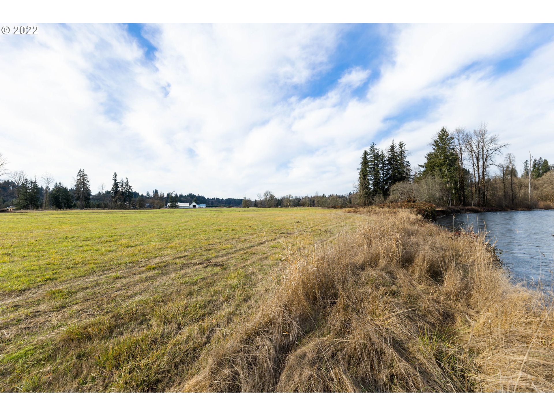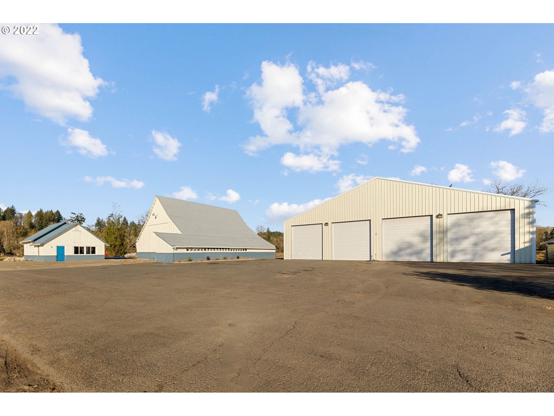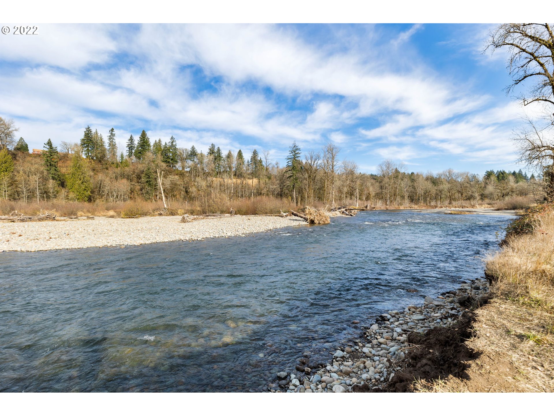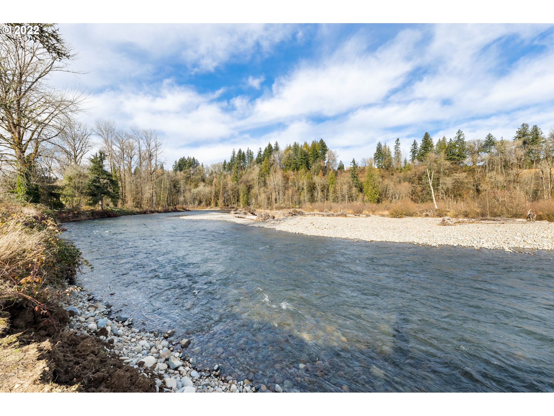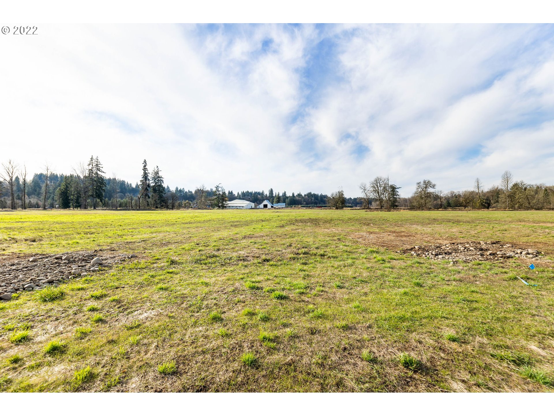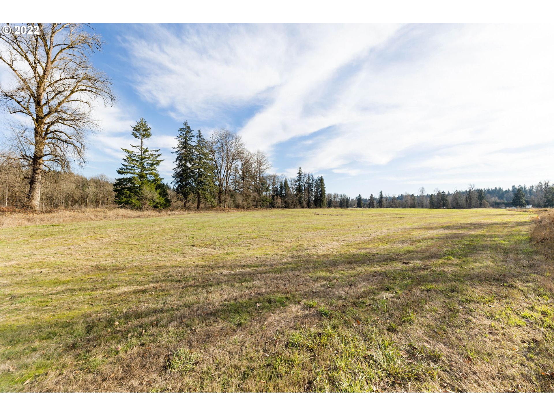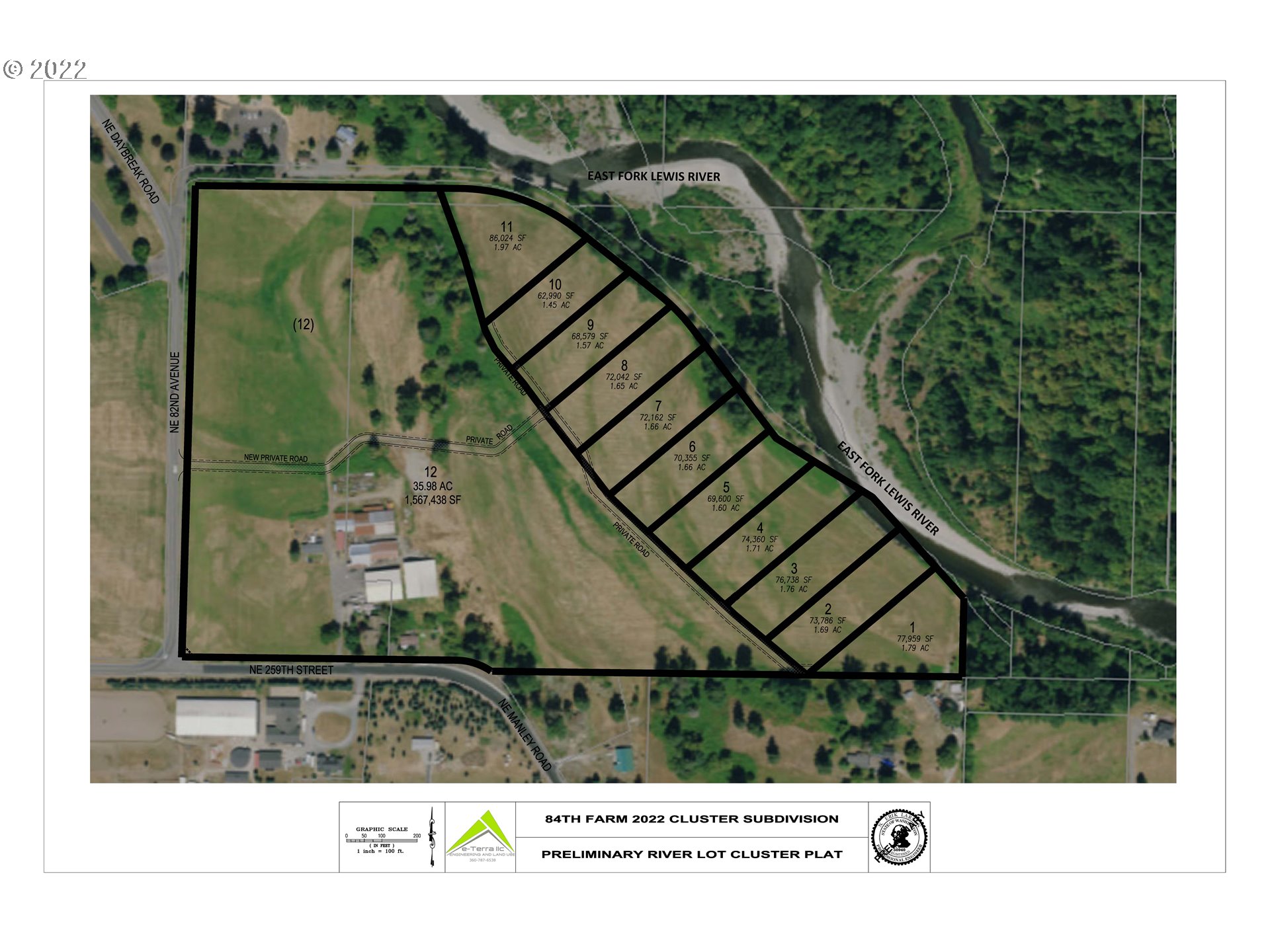Listing ID: 23221071
Price: $6,250,000
Status: Active
Address: 26002 NE 84TH AVE 3
Unit Number: 3
City: Battle Ground
State: Washington
Postal Code: 98604
Bedrooms: 6
Total Baths: 2.1
Full Baths: 2
Partial Baths: 1
SqFt: 3,804
Acres: 51.910
County: Clark
Subdivision: DAYBREAK
Battle Ground
WA
98604
A very special riverfront property with so much development potential. Over 50 acres zoned R-5 with over 2000 feet of East Fork Lewis river frontage and borders Daybreak Park. Pre-App & preliminary engineering completed for a cluster development with 11 riverfront lots. 33 acre remainder parcel with farm house, barn, steel framed commercial shop/RV garage, hay storage buildings & original milk house perfect for ADU. Two separate lots. Development packet available.
Primary Features
County:
Clark
Property Sub Type:
Single Family Residence
Property Type:
Residential
Subdivision:
DAYBREAK
Year Built:
1980
Zoning:
R-5
Interior
Bathrooms Full Main Level:
2
Bathrooms Partial Upper Level:
1
Bathrooms Total Main Level:
2.0
Bathrooms Total Upper Level:
0.1
Building Area Calculated:
2766
Building Area Description:
GIS
Hot Water Description:
Electricity
Main Level Area Total:
2266
Optional Level Area Total:
1038
Other Structures Baths 1:
2.0
Other Structures Baths 4:
1.0
Other Structures Baths Total:
3.00
Room 10 Description:
Family Room
Room 10 Features Continued:
Wood Floors
Room 10 Level:
Main
Room 11 Description:
Kitchen
Room 11 Features:
Built-in Features, Built-in Range, Dishwasher
Room 11 Features Continued:
Built-in Oven, Vinyl Floor
Room 11 Level:
Main
Room 12 Description:
Living Room
Room 12 Features:
Fireplace
Room 12 Features Continued:
Wood Floors
Room 12 Level:
Main
Room 13 Description:
Primary Bedroom
Room 13 Features:
Bathroom
Room 13 Features Continued:
Walk in Closet, Wall to Wall Carpet
Room 13 Level:
Upper
Room 4 Description:
4th Bedroom
Room 4 Features Continued:
Wall to Wall Carpet
Room 4 Level:
Main
Room 5 Description:
5th Bedroom
Room 5 Features Continued:
Wall to Wall Carpet
Room 5 Level:
Main
Room 6 Description:
Laundry
Room 6 Level:
Main
Room 7 Description:
2nd Bedroom
Room 7 Features Continued:
Walk in Closet, Wall to Wall Carpet
Room 7 Level:
Upper
Room 8 Description:
3rd Bedroom
Room 8 Level:
Main
Room 9 Description:
Dining Room
Room 9 Features:
Built-in Features
Room 9 Features Continued:
Wood Floors
Room 9 Level:
Main
Stories:
2
Upper Level Area Total:
500
External
Exterior Description:
Cedar
Exterior Features:
Barn(s), Deck, Fenced, Garden, Outbuilding, Patio, RV Parking, RV/Boat Storage, Second Garage, Tool Shed, Workshop, Yard
Fuel Description:
Electricity
Garage Type:
Detached, Oversized
Lot Features:
Corner Lot, Green Belt, Level, Seasonal
Lot Size Range:
50 to 99.99 Acres
Other Structures Area 1:
8900
Other Structures Area 2:
9000
Other Structures Construction 1:
Metal Frame, Metal Siding
Other Structures Construction 2:
Pole
Other Structures Construction 3:
Pole, Wood Frame
Other Structures Construction 4:
Block, Concrete
Other Structures Dimensions 1:
89 X 100
Other Structures Dimensions 2:
90 X 100
Other Structures Dimensions 3:
60 X 125
Other Structures Dimensions 4:
25 X 50
Other Structures Features 1:
3-Phase, 440 Volts, Bathroom, Concrete Floor, Electricity Connected, RV Hookup, RV Parking, Storage, Workshop
Other Structures Features 4:
Bathroom, Concrete Floor, Electricity Connected, Plumbed, Storage
Other Structures Number Structures:
4
Other Structures Type 1:
RV/Boat Storage
Other Structures Type 2:
Barn(s)
Other Structures Type 3:
Barn(s)
Other Structures Type 4:
Storage
Property Condition:
Resale
Public Remarks Other Structures:
#1 - Commercial grade Shop/RV Parking with 400amp panel, 3 phase power, 2 1/2 baths, laundry hookups & separate septic. #2. Barn w/storage & RV Parking. #3 Barn/Hay Storage. #4- Original Milk Parlour, bathroom. Ideal for ADU.
RV Description:
RV Hookup, RV Parking, RV/Boat Storage
View Description:
Park/Greenbelt, River, Territorial
Water Source:
Other, Well
Waterfront Features:
River Front
Window Features:
Aluminum Frames, Vinyl Frames
Location
Directions:
NE 72nd Ave, turns into NE 259th St, Left on NE 84th Ave
Elementary School:
Daybreak
High School:
Battle Ground
Middle Or Junior School:
Daybreak
MLS Area Major:
Battleground
Additional
Architectural Style:
2 Story, Farmhouse
Days On Market:
432
Supplement Number:
1
Financial
Current Price For Status:
6250000
Disclosures:
Disclosure
Listing Terms:
Cash, Conventional
Tax Annual Amount:
5006.39
Tax Year:
2022
Zoning Info

Request More Information - Listing ID 23221071
Data services provided by IDX Broker


