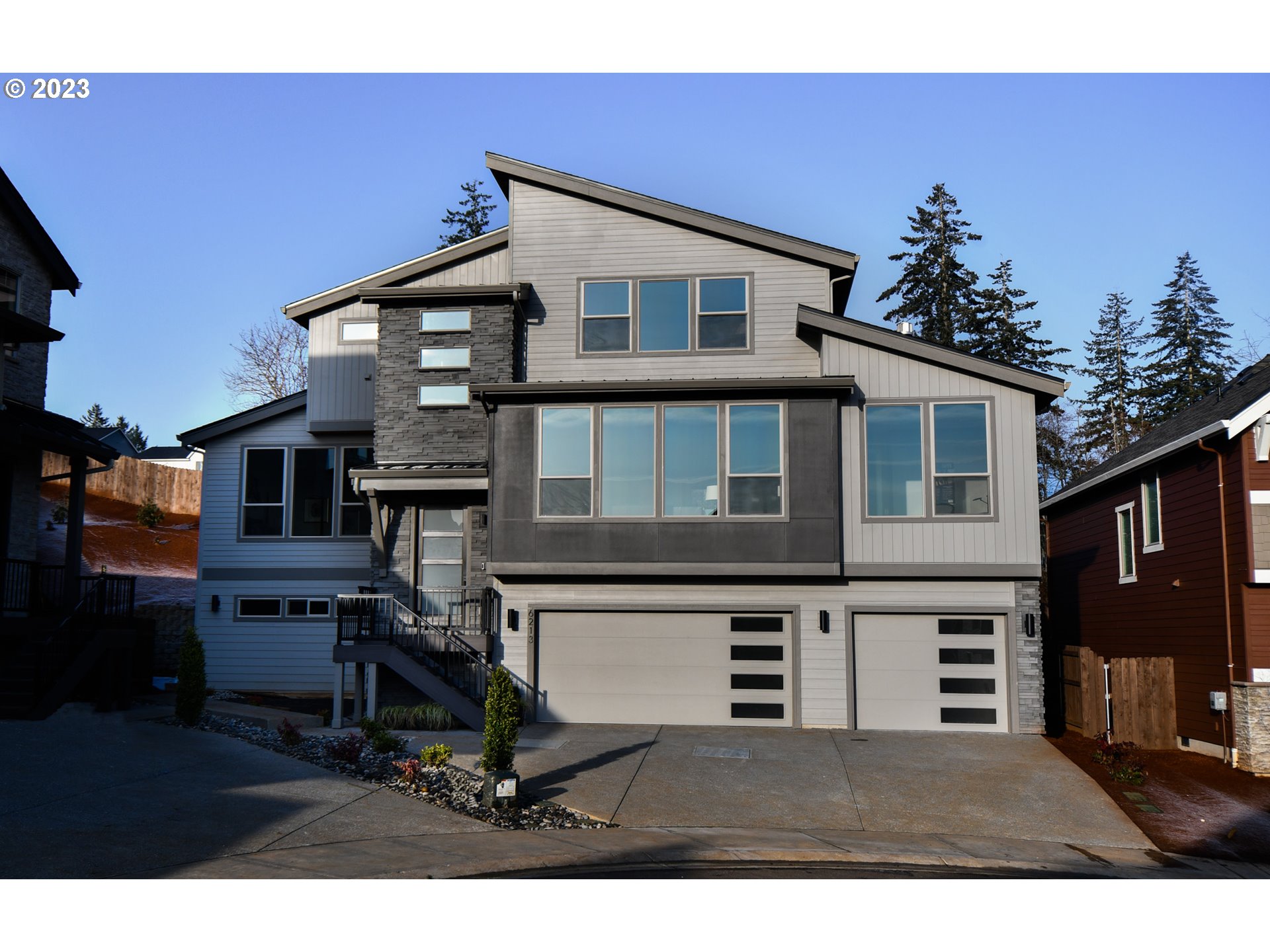Listing ID: 23263170
Sold For: $1,089,390
Status: Sold
Sold Date: 4/27/2023
Address: 6213 NW LAMBERT LN
City: Camas
State: Washington
Postal Code: 98607
Bedrooms: 4
Total Baths: 3.1
Full Baths: 3
Partial Baths: 1
SqFt: 3,012
Acres: 0.180
County: Clark
Subdivision: Larkspur
Camas
WA
98607
New construction Executive Home w/State of the Art Design located in a Prestigious Community of New Homes overlooking Camas Meadows Golf Course with a Panoramic View. Main Level Space for Home Office, Guest Room or In-Law Suite. Great Room w/Oversized Windows, 10' Ceilings & Masonry Fireplace. Gourmet Island Kitchen w/Pantry. Primary Suite w/Walk-in Shower,Soaking Tub, Walk-in Closet & Laundry Room. 2nd Laundry Room upper Floor.Huge Covered Deck & Patio. Full Landscaping & Fenced Back Yard.
Primary Features
County:
Clark
Property Sub Type:
Single Family Residence
Property Type:
Residential
Subdivision:
Larkspur
Year Built:
2023
Zoning:
MJ
Interior
Bathrooms Full Lower Level:
1
Bathrooms Full Main Level:
1
Bathrooms Full Upper Level:
1
Bathrooms Partial Main Level:
1
Bathrooms Total Lower Level:
1.0
Bathrooms Total Main Level:
1.1
Bathrooms Total Upper Level:
1.0
Building Area Calculated:
2501
Building Area Description:
Builder
Cooling:
yes
Heating:
yes
Hot Water Description:
Electricity
Lower Level Area Total:
511
Main Level Area Total:
1697
Room 10 Description:
Family Room
Room 10 Features:
Fireplace
Room 10 Features Continued:
High Ceilings
Room 10 Level:
Main
Room 11 Description:
Kitchen
Room 11 Features:
Built-in Range, Built-in Refrigerator, Gourmet Kitchen, Island, Pantry
Room 11 Features Continued:
Double Oven
Room 11 Level:
Main
Room 12 Description:
Living Room
Room 13 Description:
Primary Bedroom
Room 13 Features:
Bathroom
Room 13 Features Continued:
Soaking Tub, Walk in Closet, Walk-in Shower
Room 13 Level:
Main
Room 4 Description:
Guest Quarters
Room 4 Features:
Bathroom
Room 4 Features Continued:
Closet, Walk-in Shower
Room 4 Level:
Lower
Room 5 Description:
Bonus Room
Room 5 Features:
Built-in Features
Room 5 Features Continued:
Vaulted Ceiling(s)
Room 5 Level:
Upper
Room 6 Description:
Office
Room 6 Features:
Coved
Room 6 Level:
Main
Room 7 Description:
2nd Bedroom
Room 7 Features Continued:
Closet
Room 7 Level:
Upper
Room 8 Description:
3rd Bedroom
Room 8 Features Continued:
Closet
Room 8 Level:
Upper
Room 9 Description:
Dining Room
Room 9 Features:
Nook
Room 9 Level:
Main
Stories:
3
Upper Level Area Total:
804
External
Exterior Description:
Cement Siding, Cultured Stone
Exterior Features:
Covered Deck, Covered Patio, Fenced, Gas Hookup, Sprinkler, Workshop, Yard
Farm:
no
Fuel Description:
Electricity, Gas
Garage Type:
Attached, Oversized
Lot Features:
Cul-de-sac
Lot Size Range:
7, 000 to 9, 999 SqFt
New Construction Builders Required Addendums:
yes
New Construction Builders Warranty:
yes
New Construction CCB Type:
Residential
Property Attached:
no
Property Condition:
New Construction
Road Surface Type:
Paved
View:
yes
View Description:
Territorial
Water Source:
Public Water
Window Features:
Double Pane Windows, Vinyl Frames
Location
Directions:
Camas Meadows Drive, South NW McMaster Drive, Left NW Lambert Lane
Elementary School:
Grass Valley
High School:
Camas
Middle Or Junior School:
Skyridge
MLS Area Major:
Camas City Limits
Senior Community:
no
Additional
Accessibility:
yes
Architectural Style:
Contemporary
Association:
yes
Days On Market:
11
Green Certification:
no
Home Warranty:
yes
Supplement Number:
2
Third Party Approval:
no
Warranty:
Builder Warranty
Washington Owner Act:
no
Financial
Association Fee Frequency:
Monthly
Bank Owned:
no
Buyer Financing:
Conventional
Current Price For Status:
1089390
Disclosures:
Disclosure
Listing Terms:
Cash, Conventional, FHA, VA Loan
New Construction Early Issue Title Insurance Paid By:
Seller
New Construction Early Release Earnest Money:
yes
Short Sale:
no
Tax Annual Amount:
2847.97
Tax Year:
2022
Zoning Info

Request More Information - Listing ID 23263170
Data services provided by IDX Broker


