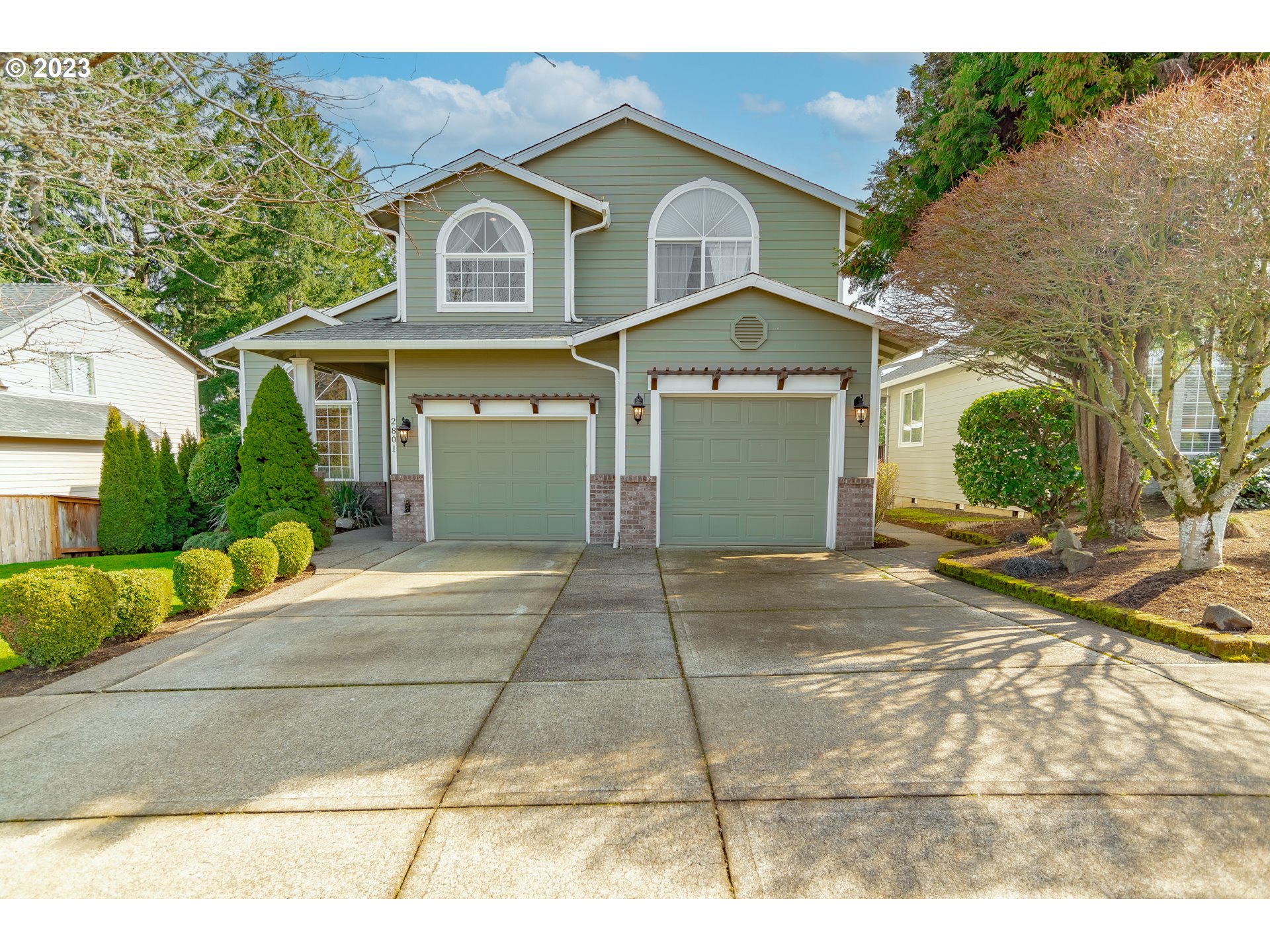Listing ID: 23525648
Sold For: $670,000
Status: Sold
Sold Date: 5/24/2023
Address: 2801 NE 181ST AVE
City: Vancouver
State: Washington
Postal Code: 98682
Bedrooms: 4
Total Baths: 2.1
Full Baths: 2
Partial Baths: 1
SqFt: 2,468
Acres: 0.150
County: Clark
Subdivision: Maplecrest
Vancouver
WA
98682
You won't want to miss this Beautiful Home located in coveted Maplecrest Neighborhood! 4 bedroom 2.5 bath w/ Formal Living & Dining! Living Room has Grand High Ceilings. Kitchen has Granite Counters, Hardwood Floors, Oversized Pantry & open to Dining w/ beautiful view of the Park! Primary suite includes Vaulted Ceilings, Walk-in Closet, Bathroom w/ soaking tub & walk in shower. Covered deck perfect for entertaining! Backs to Park. Newer furnace. EXCELLENT LOCATION!
Primary Features
County:
Clark
Property Sub Type:
Single Family Residence
Property Type:
Residential
Subdivision:
Maplecrest
Year Built:
1999
Interior
Bathrooms Full Upper Level:
2
Bathrooms Partial Main Level:
1
Bathrooms Total Main Level:
0.1
Bathrooms Total Upper Level:
2.0
Building Area Calculated:
2468
Building Area Description:
GIS
Cooling:
yes
Heating:
yes
Hot Water Description:
Gas
Main Level Area Total:
1196
Room 10 Description:
Family Room
Room 10 Features:
Ceiling Fan, Deck, Fireplace
Room 10 Level:
Main
Room 11 Description:
Kitchen
Room 11 Features:
Family Room/Kitchen Combo, Hardwood Floors, Pantry
Room 11 Level:
Main
Room 12 Description:
Living Room
Room 12 Features:
Ceiling Fan, Formal
Room 12 Features Continued:
Vaulted Ceiling(s)
Room 12 Level:
Main
Room 13 Description:
Primary Bedroom
Room 13 Features:
Ceiling Fan
Room 13 Features Continued:
Suite, Vaulted Ceiling(s), Walk in Closet
Room 13 Level:
Upper
Room 4 Description:
Utility Room
Room 4 Features:
Built-in Features
Room 4 Features Continued:
Sink
Room 4 Level:
Main
Room 5 Description:
4th Bedroom
Room 5 Features:
Coved, French Doors
Room 5 Level:
Main
Room 6 Description:
Master Bathroom
Room 6 Features Continued:
Double Sinks, Soaking Tub, Tile Floor, Walk-in Shower
Room 6 Level:
Upper
Room 7 Description:
2nd Bedroom
Room 7 Features Continued:
Closet, Wall to Wall Carpet
Room 7 Level:
Upper
Room 8 Description:
3rd Bedroom
Room 8 Features Continued:
Closet, Wall to Wall Carpet
Room 8 Level:
Upper
Room 9 Description:
Dining Room
Room 9 Features:
Hardwood Floors, Kitchen/Dining Room Combo
Room 9 Level:
Main
Stories:
2
Upper Level Area Total:
1272
External
Exterior Description:
Brick, Cement Siding
Exterior Features:
Covered Deck, Fenced, Sprinkler, Yard
Farm:
no
Fuel Description:
Gas
Garage Type:
Attached
Lot Features:
Green Belt, Trees
Lot Size Range:
5, 000 to 6, 999 SqFt
Property Attached:
no
Property Condition:
Resale
Road Surface Type:
Paved
View:
yes
View Description:
Territorial
Water Source:
Public Water
Window Features:
Double Pane Windows, Vinyl Frames
Location
Directions:
S on NE 162nd Ave L on NE 39th St, R on NE Edmunds Rd, L on NE 29th St, L on NE 181st Ave
Elementary School:
Harmony
High School:
Union
Middle Or Junior School:
Pacific
MLS Area Major:
Clark Co: E Orchards
Senior Community:
no
Additional
Accessibility:
yes
Architectural Style:
2 Story, Traditional
Association:
yes
Days On Market:
35
Green Certification:
no
Home Warranty:
no
Supplement Number:
1
Third Party Approval:
no
Washington Owner Act:
no
Financial
Association Fee Frequency:
Annually
Bank Owned:
no
Buyer Financing:
Conventional
Current Price For Status:
670000
Disclosures:
Disclosure
Listing Terms:
Cash, Conventional, FHA, VA Loan
Short Sale:
no
Tax Annual Amount:
5177.34
Tax Year:
2022
Zoning Info

Request More Information - Listing ID 23525648
Data services provided by IDX Broker


